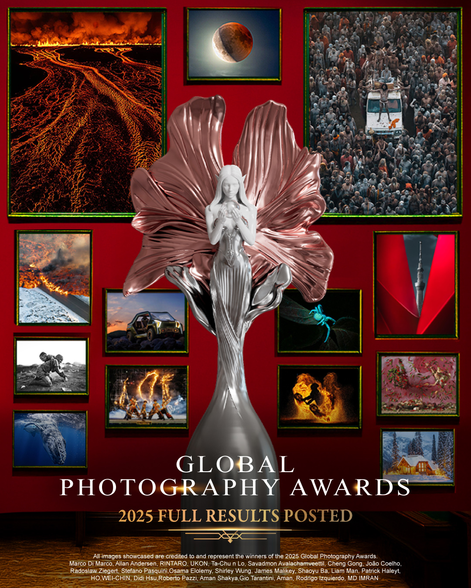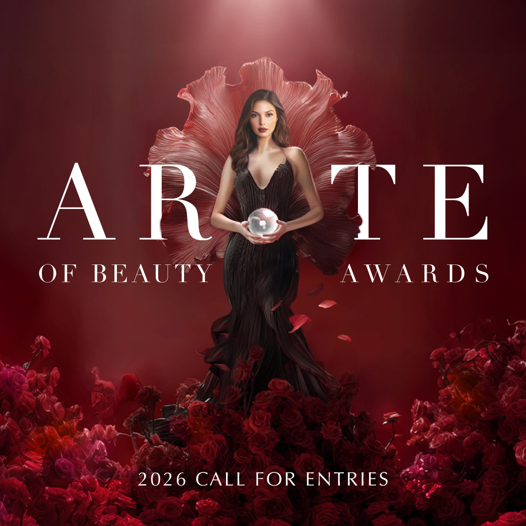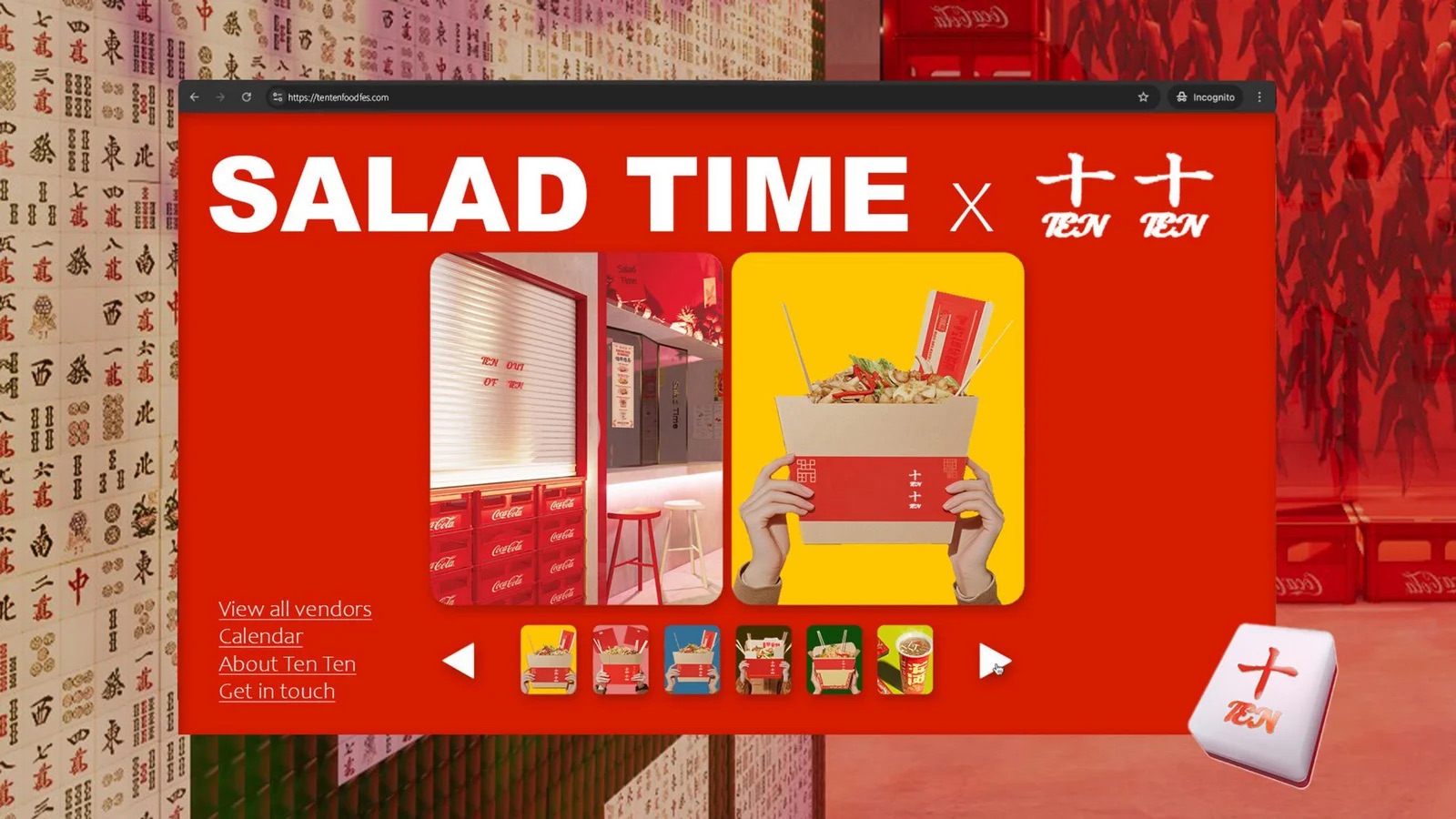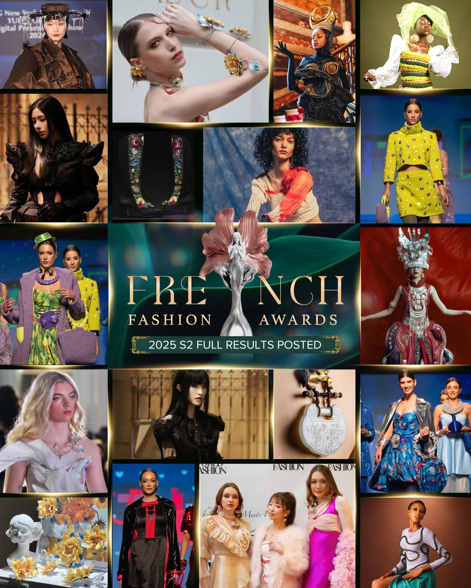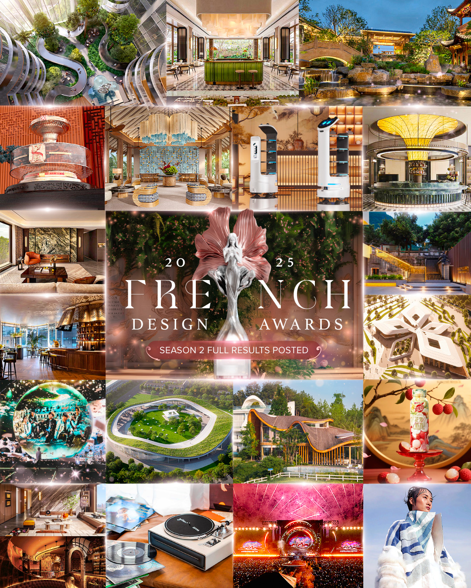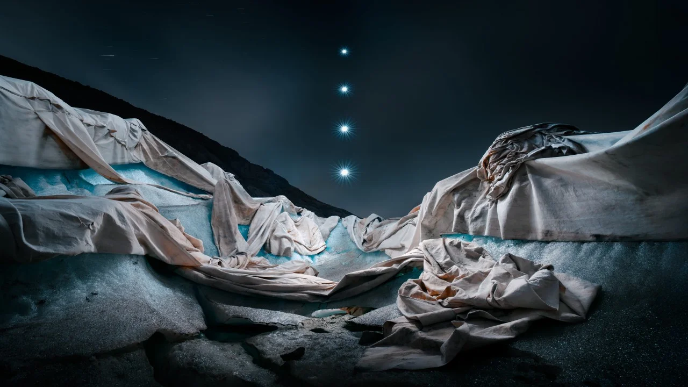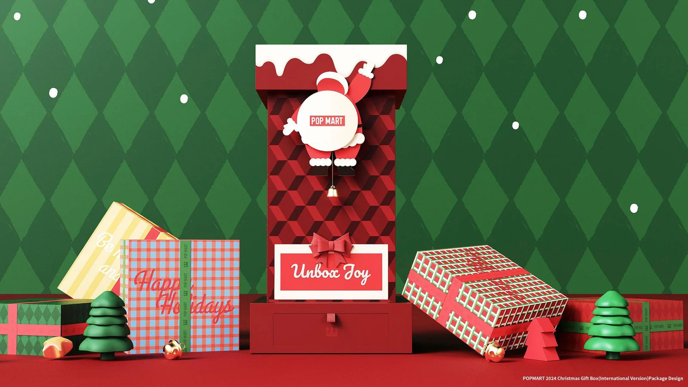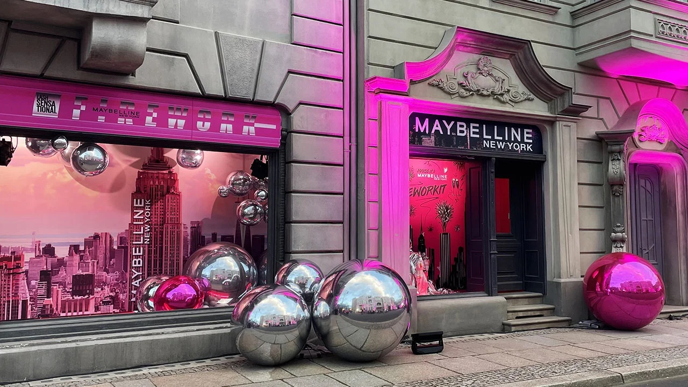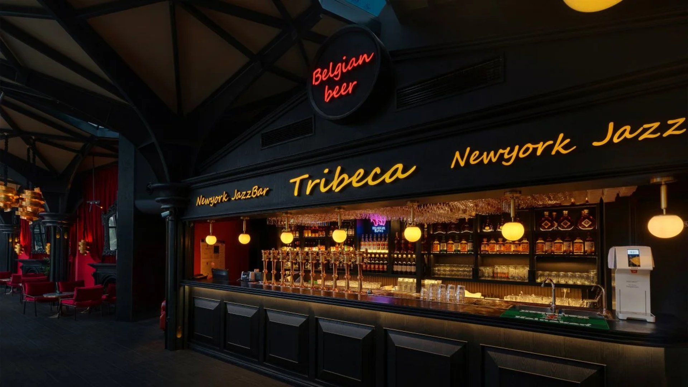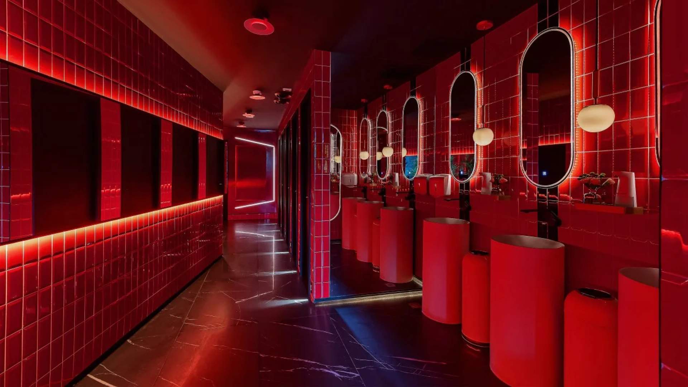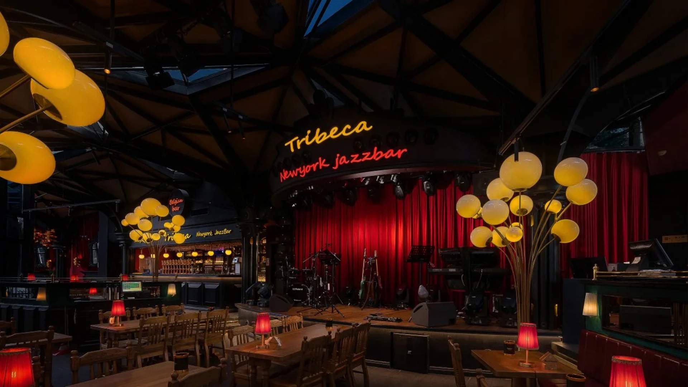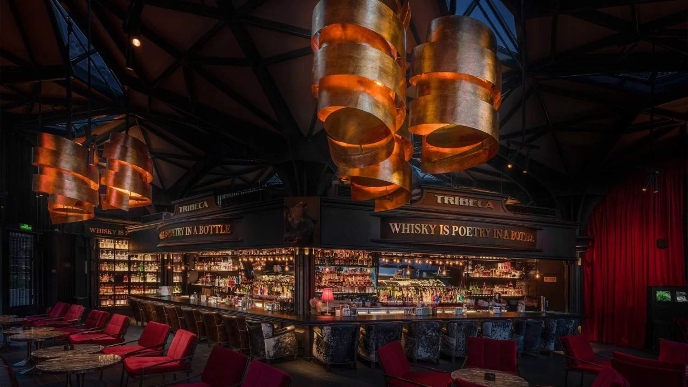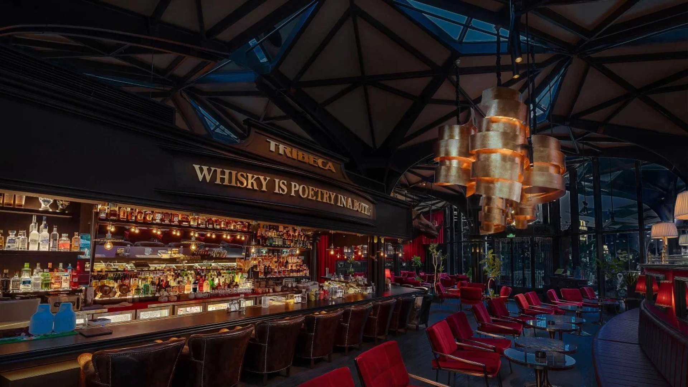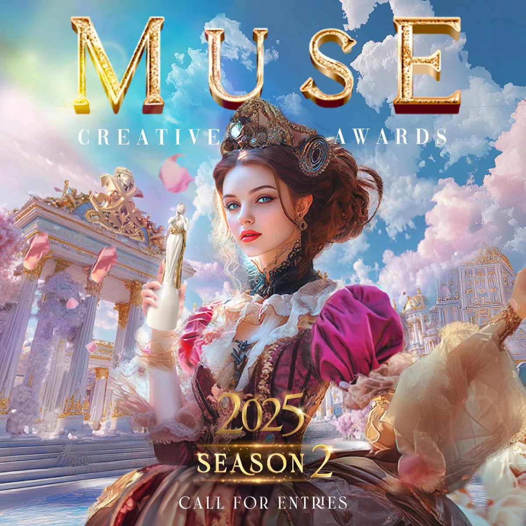TRIBECA Restaurant & Bar | Connecting People & Space
Tribeca
in the States is known to be a neighborhood in New York for its old industrial buildings, many now turned into residential loft space. TRIBECA Restaurant & Bar is a project that features a careful blend & design of aesthetics and functionality. The focal point of the design to allow the creation of a harmonious connection between people and space is possible with the blending of aesthetics and functionality.
Featuring an array of designs and functionality, the Western-style bar takes the spotlight. Inspired by classical opera houses, TRIBECA features a central stage layout and horseshoe-shaped seatings that extend towards the rear. This allows an elevated look for enhanced spatial depth and optimal viewing for patrons at the back.
The top of the Western-style bar building preserves the original glass designs of the real Tribeca architectural inspiration that allows sunlight to directly illuminate the space during the day. The original glass design allows satisfying indoor lighting to be possible while also adhering to eco-friendly principles.
A highlight of this design would be the diffusive reflection, reminiscent of antique candlelight in the evening due to the interior lighting design that utilises localised sources enhancing the retro aesthetic.
With illuminated lighting, the dining area cleverly employs lighting to delineate zones creating a relaxed and intimate environment for friends to gather and chat.
The colours used in the design embrace a classical palette, opting for a combination of black, red, and green. This combination displays a vibrant interplay of light and shadow with a well-defined spatial layout. Overall, it consist of 3 important designs; expressions having focused visual attention, harmonising dynamism, and tranquility to create a comfortable and elegant atmosphere.
In the whisky bar, the centerpiece is the bar counter, inspired by the Japanese "board-front" design, elevating the outdoor bar counter while lowering the internal cocktail counter to ensure eye-level interaction between the bartender and seated guests.
A section of the design known as the British Peninsula area features fur decorations using the beloved British velvet horsehair. Additionally, it features wall and cabinet structures showcasing the Baroque pattern carvings reminiscent of early European design, accentuating an elevated sense of style.
Finally, the restroom utilises ample mirrors to expand the space and incorporates a bold red colour scheme reminiscing a Red Velvet Room to captivate attention. This bold design evokes a luxurious atmosphere and reinforces the authentic and elegant style of an English whisky bar worthy of winning the 2024 London Design Awards.
Credits
Entry Title: TRIBECA Restaurant & Bar
Entrant Company: Cloud Ocean Design Co., Ltd (China, Singapore)
Winning Category: Interior Design - Restaurants & Bars
Explore the Blooming Sanctuary, A Rustic Getaway nestled in the outskirts of China here.
ADVERTISEMENT
