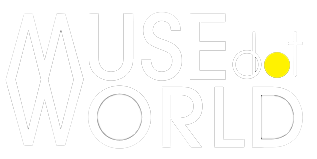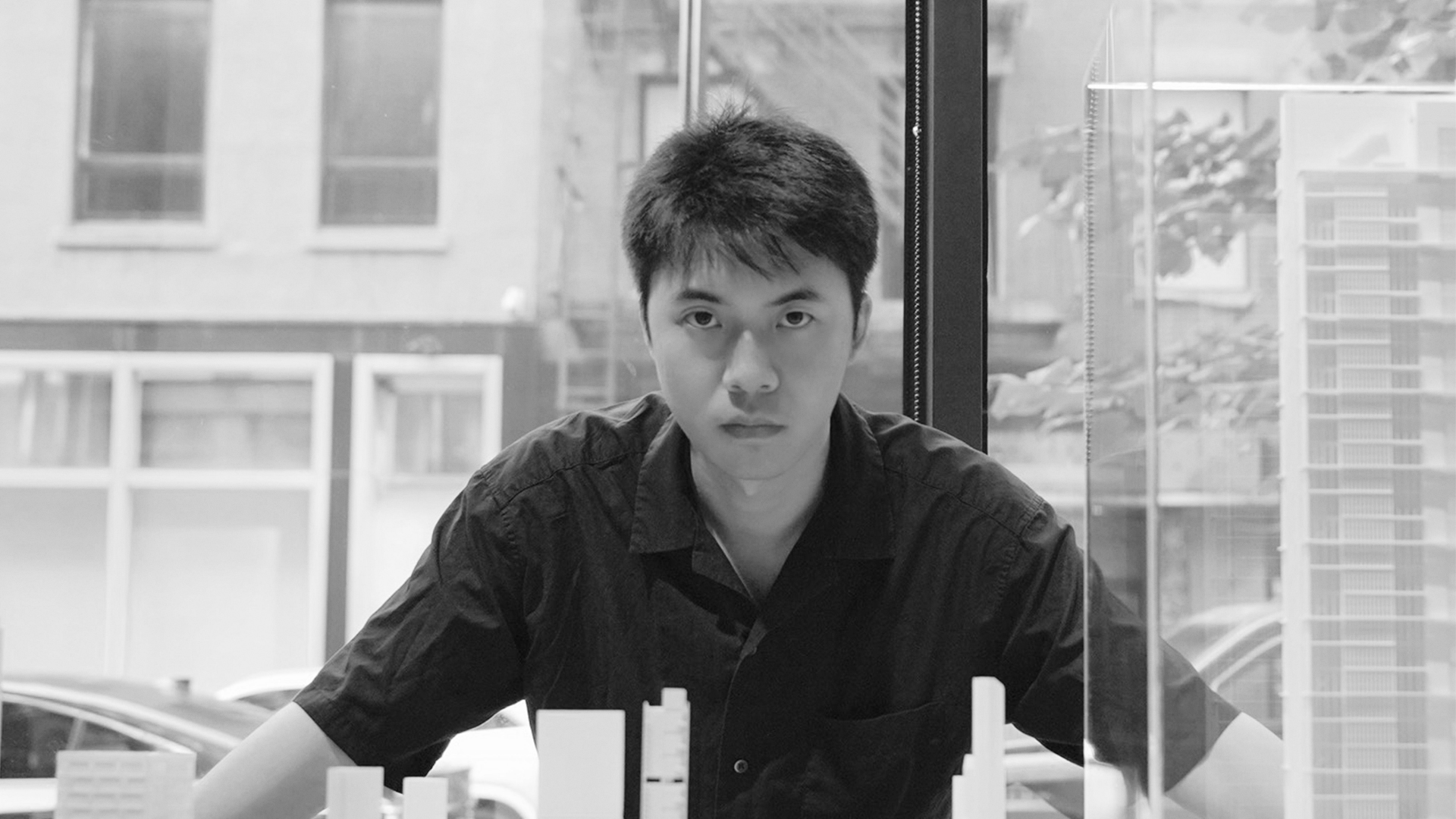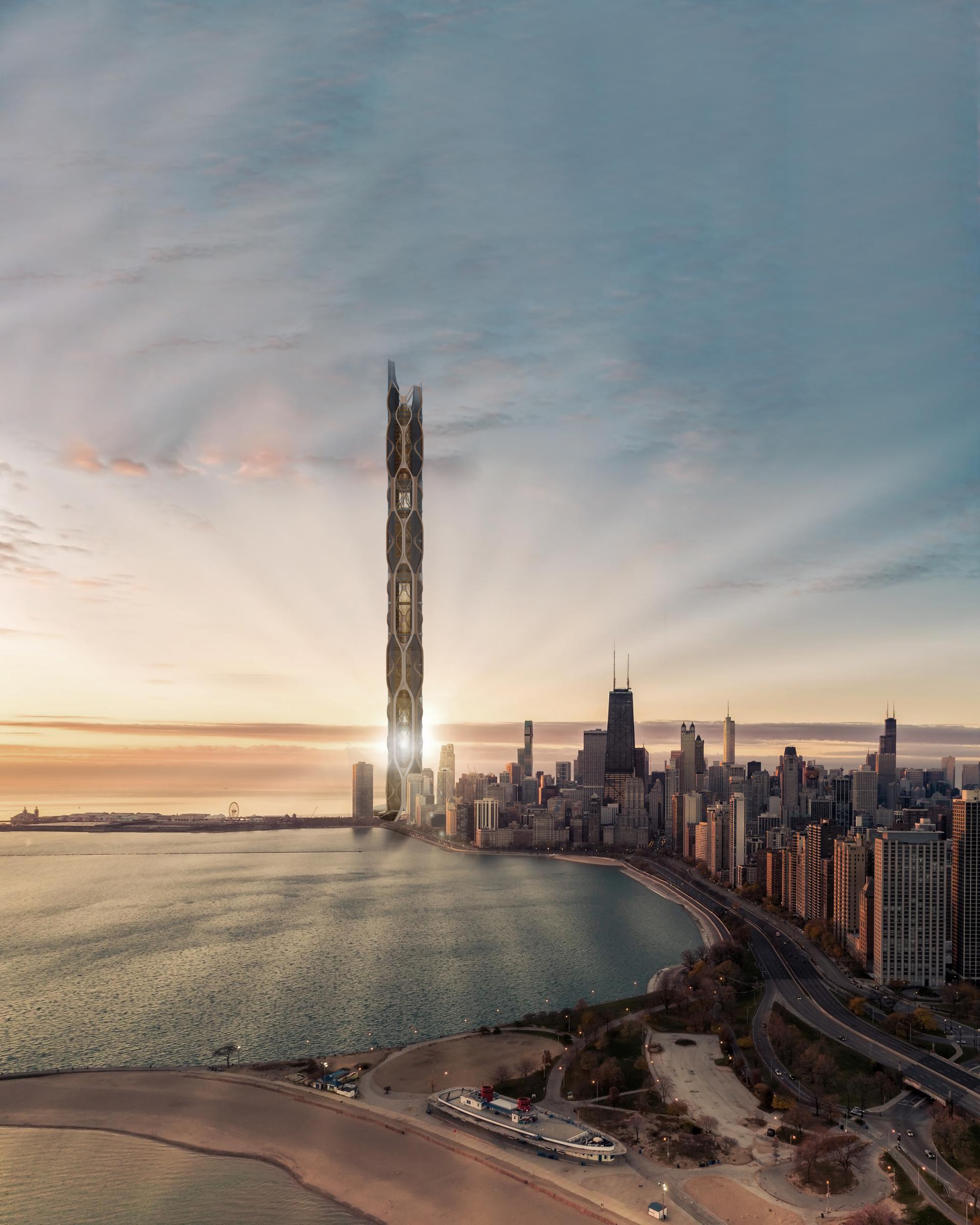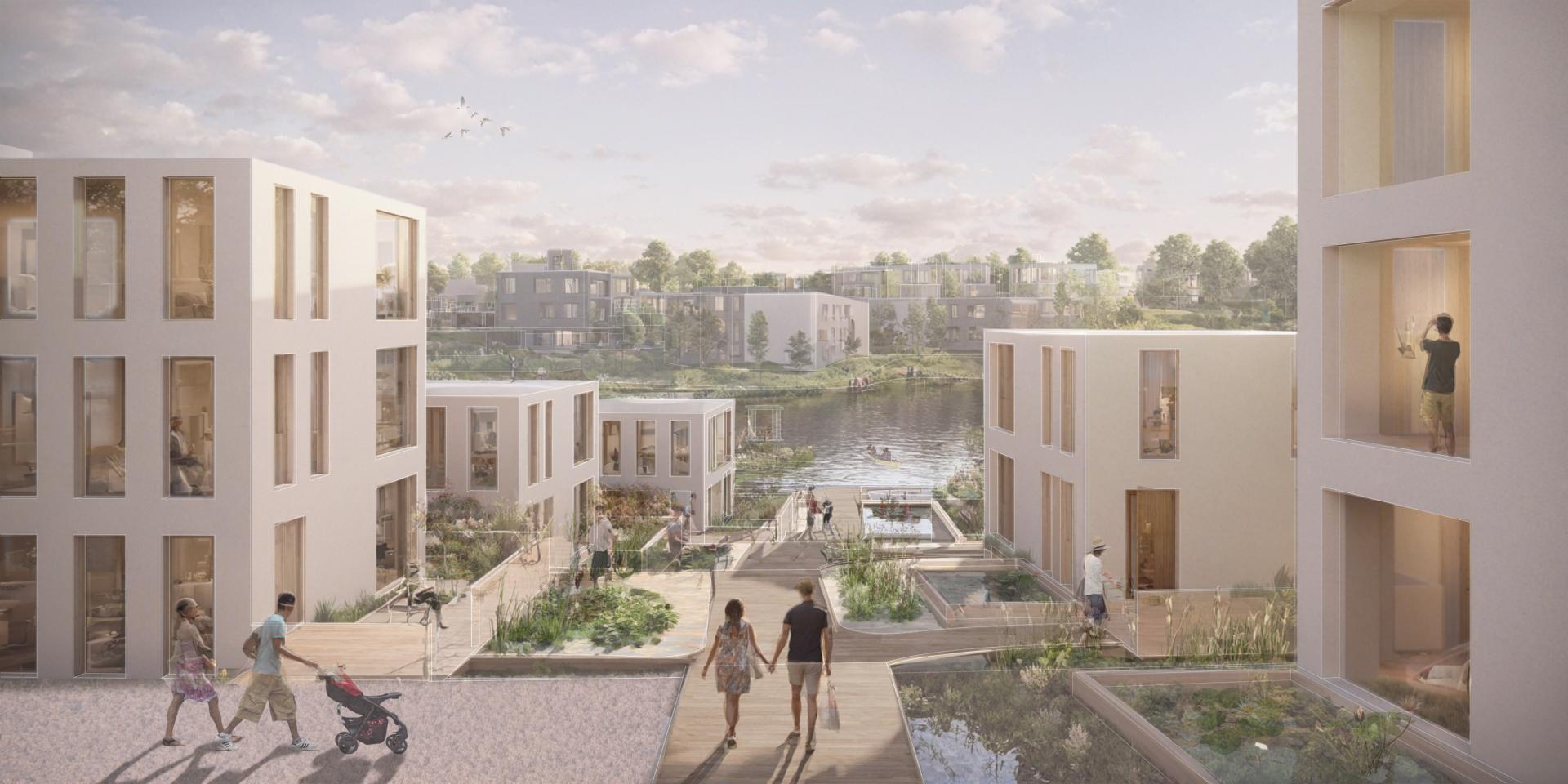Interview with Yuhan Zhang | Aesthetic Connections Between Cities & Landscapes

Interview with Yuchien Wang | A Creative Copywriter from the United States
January 8, 2025
Hiroto Fukuda: Perfecting the Art of Bird Photography for Over 20 Years
January 8, 2025Yuhan Zhang
Yuhan Zhang is an architectural designer with a background in environmental science and urban planning, blending technical expertise with cultural sensitivity to create sustainable, context-driven designs. Based in New York, Yuhan’s work spans urban planning to product design, aiming to harmonize nature and urban living while fostering community and sustainability.
Hey, my name's Yuhan Zhang. I am an architectural designer with a foundation in environmental science and urban planning, which informs my approach to creating sustainable and context-sensitive designs. I began my academic journey at the University of California, Berkeley, where I studied Environmental Sciences before pursuing a Master of Architecture degree at Yale University.
My work focuses on harmonizing technical expertise with cultural awareness, ensuring that each project not only meets functional needs but also resonates with its surroundings. Currently based in New York, I engage with a diverse range of projects, from urban planning initiatives to intricate product design.
My favorite kind of design is one that embodies sustainability and integrates nature into urban environments. I am particularly inspired by projects that redefine the relationship between architecture and the natural world, transforming urban landscapes into living ecosystems. This approach not only enhances the aesthetic value of a space but also promotes biodiversity and environmental stewardship.
Designs like vertical farms and green roofs resonate with me because they create a tangible connection between people and their food sources, fostering a sense of community and awareness about our impact on the planet. Ultimately, I believe that design should elevate our daily experiences while addressing the pressing challenges of climate change and urbanization.
Our winning entry, SKY DROPLET, embodies a visionary redefinition of the urban skyline—transforming it from a mere collection of structures into a vibrant, self-sustaining vertical ecosystem. This project reimagines urban life at an unprecedented scale: a mile-high vertical community on the Chicago lakefront that rises like a living organism, combining sustainable architecture with a profound commitment to addressing food deserts and promoting social health.
Inspired by the intricate patterns found in water droplets, SKY DROPLET comprises four interconnected towers, each supported by a diagrid exoskeleton, resembling the ripple effects of water on a still lake. These towers are more than architectural icons; they represent an integrated approach to sustainability, where residents can live, work, and nurture their connection to nature. Vertical farms stretch skyward throughout the structure, ensuring that fresh produce is accessible within the building itself, creating a seamless connection between urban living and food production.
The design also incorporates renewable energy sources—harnessing wind, rain, and even ambient moisture—resulting in an eco-friendly, self-sustaining ecosystem. Innovative technologies like the MULTI elevator system create an interconnected loop for movement throughout the complex, allowing residents to flow seamlessly between spaces for living, work, and leisure.
In every detail, SKY DROPLET is intended not only to serve as a sustainable architectural landmark but to be a catalyst for transforming urban centers into holistic environments that nurture both people and the planet. We chose this project for the MUSE Design Awards to emphasize that architecture, at its best, goes beyond buildings; it creates enduring ecosystems where human potential and nature can thrive side by side.
The biggest challenge with SKY DROPLET was the complex interplay of sustainability, technology, and community integration in a high-density urban environment. As we sought to create a mile-high vertical community, we faced the daunting task of ensuring that the architectural design not only met aesthetic and functional requirements but also provided a robust solution to pressing social issues, particularly food accessibility.
One significant hurdle was designing an effective vertical farming system that could thrive within the structural limitations of skyscrapers while also maintaining an engaging user experience. We had to carefully consider factors such as light penetration, water management, and the microclimate within the towers to ensure that the farms could produce a diverse range of crops year-round. This required innovative engineering solutions and collaboration with agricultural experts to create an environment conducive to both plant growth and human interaction.
1. The ability of architecture to shape communities and improve lives.
2. The collaborative nature of design, bringing together diverse talents and perspectives.
3. The constant innovation within the industry, particularly regarding sustainability and technology integration.
To improve your skills in the design industry, I recommend immersing yourself in a diverse range of experiences. Start by exploring design exhibitions and events, which can offer inspiration and insights into contemporary trends and innovative practices. Engaging in discussions with fellow designers, whether through informal meetups or professional organizations, can provide valuable perspectives and foster collaboration.
Additionally, seeking out mentorship from experienced professionals can be transformative, allowing you to gain personalized guidance and feedback. It's also beneficial to develop a habit of critiquing your work and that of others, as this practice sharpens your analytical skills and helps you understand different design approaches. Finally, always remain curious and open to exploring new materials, techniques, and cultures, as these explorations will enrich your creative vocabulary and influence your design thinking.
Buckminster Fuller is a profound source of inspiration for me. His visionary approach to architecture and design, particularly his concepts of sustainability and efficiency, has reshaped my understanding of how we can interact with our environment. Fuller’s idea of “doing more with less” resonates deeply in an era where resource conservation is paramount.
His geodesic domes exemplify how innovative structures can achieve remarkable strength while minimizing materials, showcasing the potential for designs that harmonize with natural forces. Moreover, his belief in the interconnectedness of all things challenges me to think beyond traditional architectural boundaries, fostering a holistic perspective on design that considers social, ecological, and technological dimensions.
Fuller’s work encourages me to embrace a forward-thinking mindset, inspiring me to create spaces that not only serve human needs but also contribute positively to the world around us.
Winning Entries
Yuhan Zhang
Yuhan Zhang is an architectural designer with a background in environmental science and urban planning, blending technical expertise with cultural sensitivity to create sustainable, context-driven designs. Based in New York, Yuhan’s work spans urban planning to product design, aiming to harmonize nature and urban living while fostering community and sustainability.
Read about the interview with 15 Years of Technical Precision: Shi Lun’s Visionary Approach to Architectural Design here.



