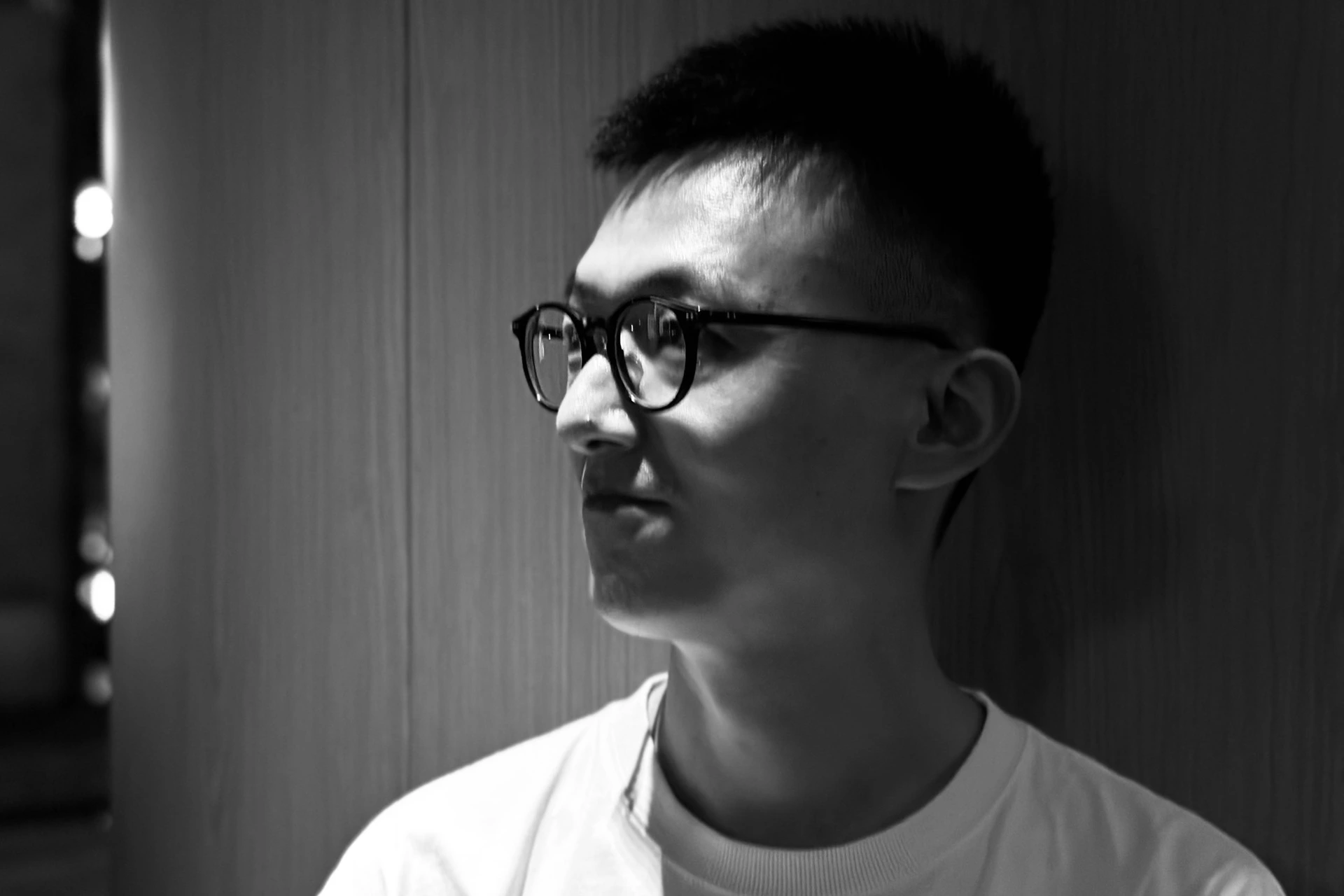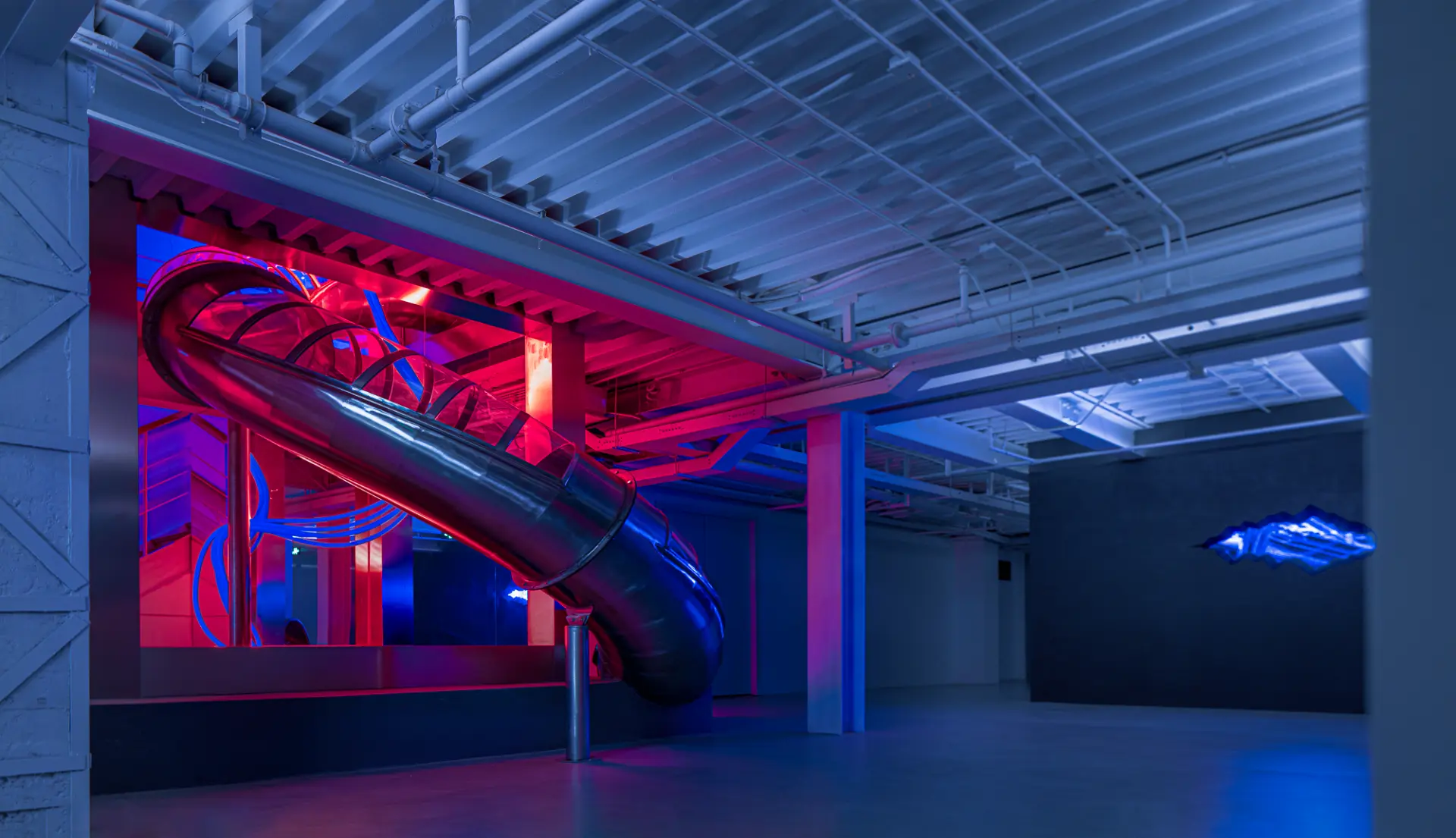15 Years of Technical Precision: Shi Lun’s Visionary Approach to Architectural Design

At the gates of Valhalla by José Miguel Picón Chimelis | Iceland’s Beauty
January 8, 2025
The Journey of Overseer Games, Told by Co-Founder Mario Mihokovic
January 8, 2025Shi Lun
Shi Lun is an architect with over 15 years of experience, including time as a senior lead architect at Tsinghua University Architectural Design Institute and seven years of independent practice. His lifelong passion for architecture began with childhood sketches and city designs, evolving into a career where creativity and technical precision merge seamlessly to bring visionary spaces to life.
First of all, I loved playing with building blocks as a child, creating various houses with them. Additionally, I was addicted to drawing from a young age. For example, in the third grade of primary school, I traveled to Hangzhou with my mother and recorded my daily experiences solely through a diary and sketches. After returning home from the trip, I couldn't forget the spaces and scenes I had experienced, so I tried to recreate them with my pencil.
This process of drawing from memory felt like placing myself back in those moments. While striving to enrich and restore the details of the scene, I realized I was pursuing a more accurate perspective. The interplay between rational deduction and emotional recollection made me quite addicted to this method. Consequently, in the fourth grade, an entire year’s worth of my textbooks and workbooks was filled with depictions of the pavilions, bridges, and willows I had seen during that summer in Hangzhou.
After middle school, I began to draw my fantasies about future cities: I imagined a piece of terrain and planned railways, streets, commercial districts, and more from scratch. I even envisioned an aerial perspective, creating a three-dimensional bird's-eye view of the city. In high school, I learned about a field called 'architecture,' which encompassed all my childhood passions.
Thus, I started to pursue it with determination. Fortunately, I achieved my goal in the college entrance examination, and from then on, my life, career, and hobbies merged into one, with no boundaries. It was destined that 'architectural design,' a field that combines passionate love, diligent pursuit, and the joy of life, would make it hard for me to stray away from it easily.
The name "13. Architecture" comes from the names of my partner and me. My professional background is in architectural design and theory, while my partner's background is in planning design and cultural heritage preservation. Besides the two core members, the overall team size is kept at around 4 to 6 people.
Most of our current projects are aimed at private clients. Every client we encounter is a fascinating person, and we often become good friends with a strong rapport even before collaborating, which makes the cooperation process very smooth.
Before we begin the design work on any project, we invest a significant amount of effort into researching and reflecting on similar types of projects. After thoroughly studying the historical development and multiple case studies of this type of architecture worldwide, we then proceed with the design. This approach not only avoids making designs that are out of touch with social needs from the architect's standpoint, but it also ensures that our expectations for the work go beyond simply 'excellent.
We aim to create more innovative, creative, and forward-thinking works through in-depth research and contemplation. These are also the expectations that our clients have of us.
At the beginning of any design project, we spend some time getting to know our clients and understanding their personalities, preferences, lifestyle habits, and life pursuits. After this, we search worldwide for outstanding case studies of similar projects, learning from these examples, summarizing past wisdom, and analyzing improvement strategies.
Only after completing all the research and investigation do we return to the design table to begin the design work. The design phase is also a process of gradually deepening our understanding of project requirements. Through this process, we combine the cases we have studied with the design needs, along with each designer's interpretation of the task.
By engaging in open-minded discussions, we inspire one another to explore some initial concepts, and then we compare and select 1 to 2 optimal options, which we further develop before presenting them to the client.
It has had a profound impact on me because I was born and raised in Shanxi Province, where ancient Chinese architecture is most concentrated and well-preserved. Growing up immersed in traditional Chinese architecture has led me to continuously strive to inherit and promote the deeper philosophies and culture of ancient Chinese buildings in my subsequent design practices.
This continuation of traditional wisdom goes beyond mere form; it creatively applies the classical essence through the traditional philosophical wisdom of ancient Chinese thinkers in modern architectural design.
The technical challenge is the biggest issue in this project. Particularly with the design of the colored light tubes, we hoped to create a continuous flow of these tubes from the first to the fourth floor of the office building. However, the reality is that if the length of these tubes exceeds 15 meters, a voltage drop occurs, compromising the purity and continuity of the light color.
To solve this problem, we needed to add a small transformer every 15 meters. However, for aesthetic reasons, all transformers had to be as concealed as possible. Therefore, we utilized all the structural beams to set the connection points for the light tubes, effectively hiding all the transformers, resulting in a visually coherent and smooth colored light tube design.
Throughout my growth, many people have had a significant impact on me. I vividly remember when I was studying in Chengdu and went to Kuanzhai Alley to paint the old houses slated for demolition.
I used the techniques my architecture professors taught me at school. At that moment, a painter happened to pass by and saw my work. He said, 'Why does your painting look so mechanical and stiff?' I asked him how to paint it instead. He took my brush, poured some tea into it, added a drop of ink, then picked up a cigarette filter from the ground, dipped it in ink, and made some strokes on my painting. It turned out beautifully. He then said that if I was willing, I could be his student and come here every day that week for lessons.
From then on, I had a mentor. This experience became a defining aspect of my life as a student in Chengdu, making my school life and education less central. Under his guidance, I learned how to plan my studies and life and acquired various skills. His influence and the time spent with his friends in his home, as well as learning about his collection, became a significant source of 'nourishment' for me during my studies outside of school. He never charged me a penny for this, which I find particularly moving.
Winning Entry
Shin Space | NY Architectural Design Awards
The project is located in a creative park transformed from an old factory building in the core area of Shanghai and serves as the new headquarters office of Shin Company... (read more here)
Shi Lun
Shi Lun is an architect with over 15 years of experience, including time as a senior lead architect at Tsinghua University Architectural Design Institute and seven years of independent practice. His lifelong passion for architecture began with childhood sketches and city designs, evolving into a career where creativity and technical precision merge seamlessly to bring visionary spaces to life.
Read about the interview on Chia Chen Liu's Approach to Sustainable & Meaningful Architectural Designs here.


