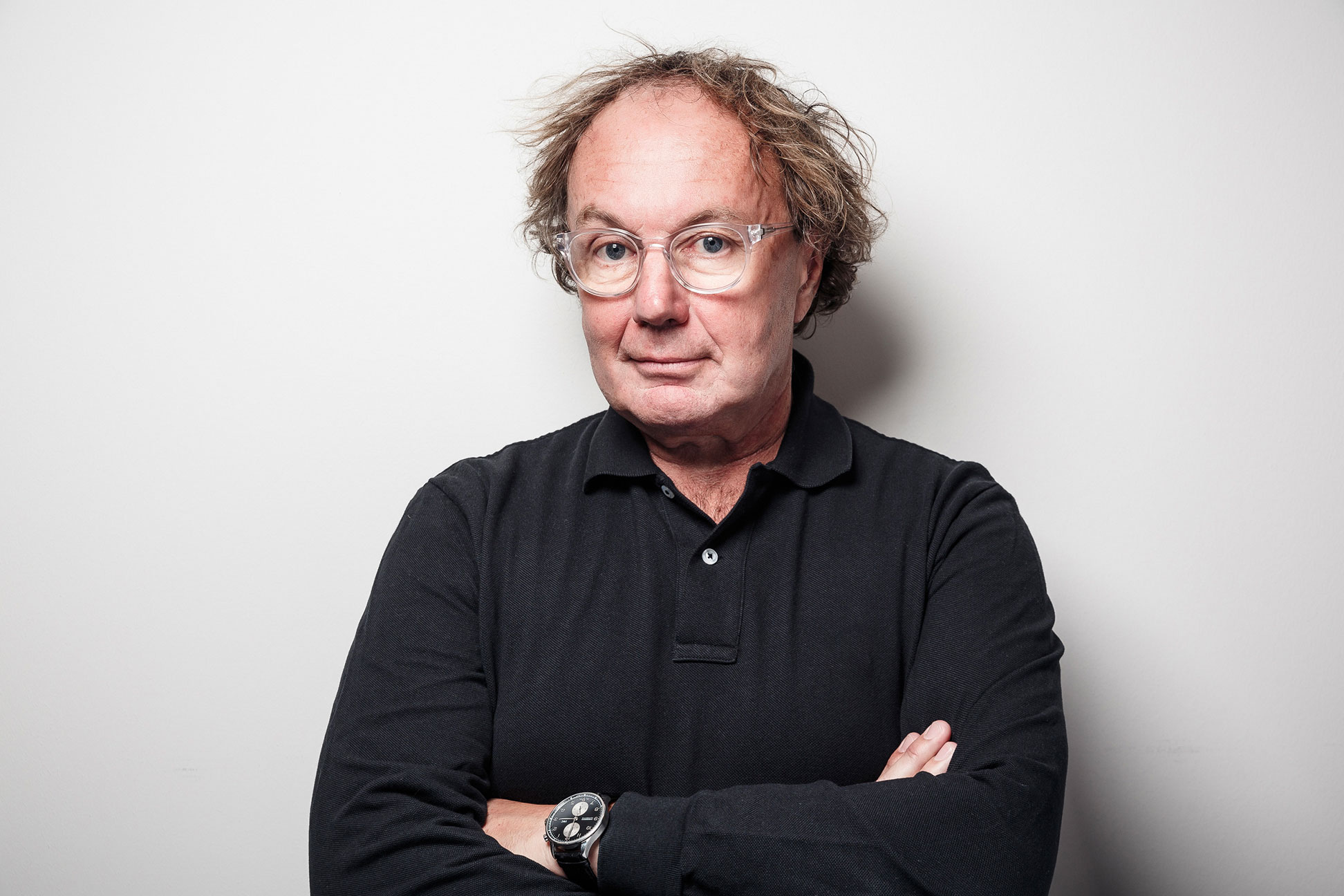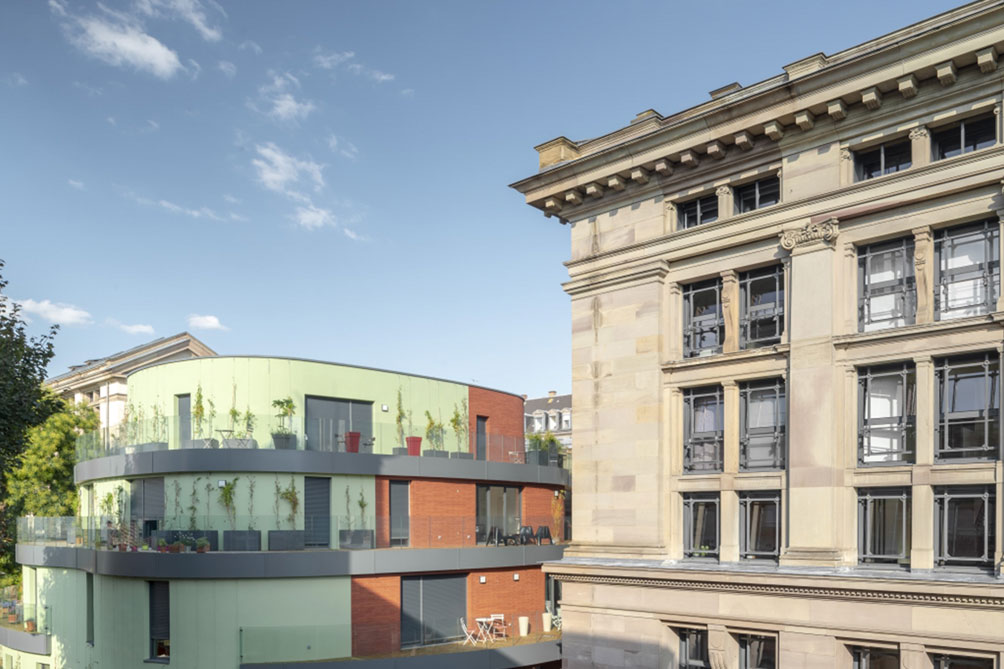Interview with Patrick Schweitzer, Architect of S&AA, FR

Interview with Ho Kuan Teck, Founder of MYURÂ, SG
February 3, 2020
Interview with Yasumichi Morita, Designer / CEO Of GLAMOROUS co.,ltd., JP
February 6, 2020
Patrick Schweitzer
Patrick is an architect from S&AA, winning multiple awards for his ingenuity in interior design and keen eye for architectural innovations.
Interview with the 2019 MUSE Design Awards Winner -Patrick Schweitzer
Patrick Schweitzer was born in 1957. He graduated as an architect in 1982 under the direction of Diego Peverelli. Mario Botta, Aurélio Galfetti and Luigi Snozzi will be part of its diploma jury. After studying sociology, ethnology and art history, he took part in the competition for the Ministry of Economy and Finance in Bercy in 1982, where his project was ranked sixth between that of Claude Vasconi and that of Jean Nouvel. It will be published in February 1983 in Architecture d'Aujourd'hui. In 1986, he was awarded the Albums de la Jeune Architecture, the same year as Odile Decq.
His first projects will be awarded prizes such as the Hoenheim sports hall, which receives the Departmental Prize for Architecture, and the Erstein multipurpose hall, which receives the Andréa Palladio International Prize for Architecture. He was also a laureate of the Mathieu Bachelot Trophy for construction journalists, one year after Dominique Perrault. In 1987, he joined forces with Pierre Knecht. He then built many public facilities in the field of education, sport and culture. He participated in numerous national and international competitions, notably in Mayotte, Reunion Island, Martinique and French Guiana. He was responsible for the headquarters of the French Guiana Region in Cayenne. He also participated in the competition for the new European Parliament won by Architecture Studio.
In 2001, he created his own agency Patrick Schweitzer & Associates. In 2008, he obtained the Pyramid of Vermeil for the sustainable housing price for the "Les Jardins de Flore" operation in Strasbourg, his first housing operation and the first certified low-energy housing in Alsace. In 2010, he participated in the construction of the Alsace Regional Pavilion at the Shanghai World Expo, an exemplary building in terms of renewable energy, as well as in numerous architecture and urban planning competitions in China, in partnership with AADI Alsatian Architectural Design Institute. In 2011, he received the Bobat Wood Award for the Lycée régional agricole de Mirecourt, a building made entirely of wood frame. Three silver pyramids reward housing operations. In 2013 he exhibited at the Galerie d'Architecture in Paris. In 2018, the Kigali School of Architecture project in Rwanda won three architecture awards in the USA, the A+Architizer Award, the *IDA APDC award and a mention at the Architecture Masterprize, as well as a special mention at the German Design Award. He is also a finalist for the Grand Prix de l'AFEX Architectes Français à l'Export and the Grand Prix de l'AMO Architectes et Maîtres de l'Ouvrage.
In collaboration with urban planners, engineers and local actors, S&AA's architects effectively respond to the constraints of the existing situation in order to build projects over time. They place man at the heart of their spatial thinking, in order to propose provisions based on the will for dialogue and generosity: generosity of lines, generosity of circulation and exchanges, generosity of multiple articulations.
At S&AA, coherence is born of diversity. The agency signs its projects with a resolutely contemporary aesthetic approach. Each architect brings a point of view and a responsible look in terms of space and volume arrangement on the building he creates. It shows respect not only for the surrounding context but also for the history and heritage of the site it is developing, thus promoting a new influence.
We have a contextual architectural approach, which means that we take into account the site we are working on. We do not have a standardised a architecture, so we proposed tailor-made projects and adapt to the client and work back and forth with the latter. Our projects are different according to the site, we value local resources, our objective is not to bring products from outside, but to support what is local. We also try to have a virtuous approach from an ecological point of view.
We are very happy to have won this award. We hope that this award will allow us to access more achievement programs abroad, particularly in continents where we already have a presence, in Africa and Asia.
We applied for and won for two projects that are close to our hearts, two rehabilitations. The rehabilitation of the former departmental archives of Bas-Rhin into housing, and the rehabilitation of the industrial wasteland Quiri into housing. For these two projects, during the construction phase, a lot of work was done inside the buildings, which were completely emptied, leaving only the walls for the project in the old archives. The façades have been reworked to preserve the original essence while respecting today's standards and challenges. Extensions in contemporary styles have been made.
The biggest challenge of these projects was to respect the old buildings while making them architecturally modern, and to today's standards.
Winning Entries
Réhabilitation des anciennes archives départementales | 2019
(read more at Muse Awards)
REHABILITATION D’UNE FRICHE INDUSTRIELLE EN LOGEMENT | 2019
(read more at Muse Awards)
S&AA
S&AA practice focuses on lowering the environmental impact of the buildings it designs and gives priority to the community harmony...



