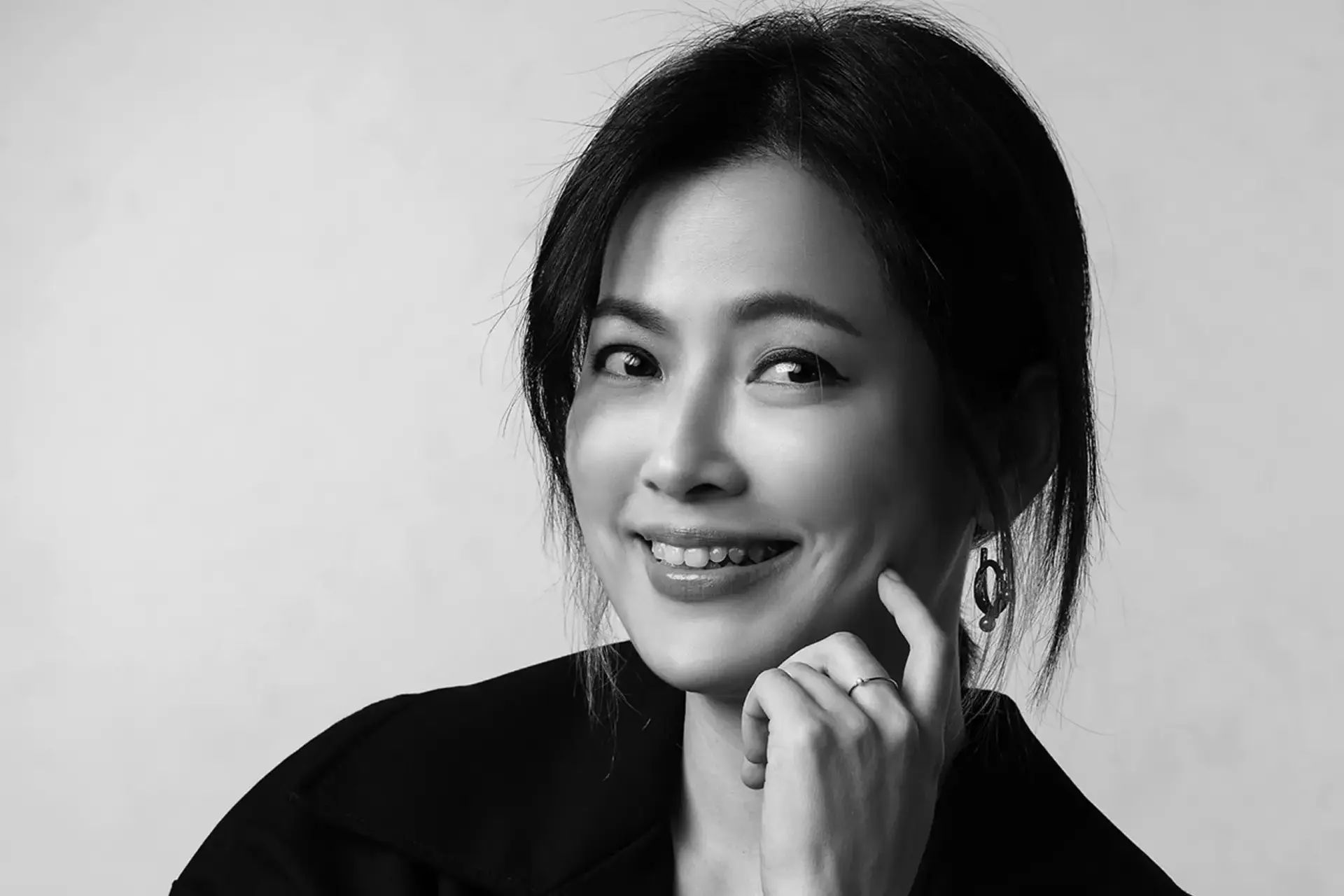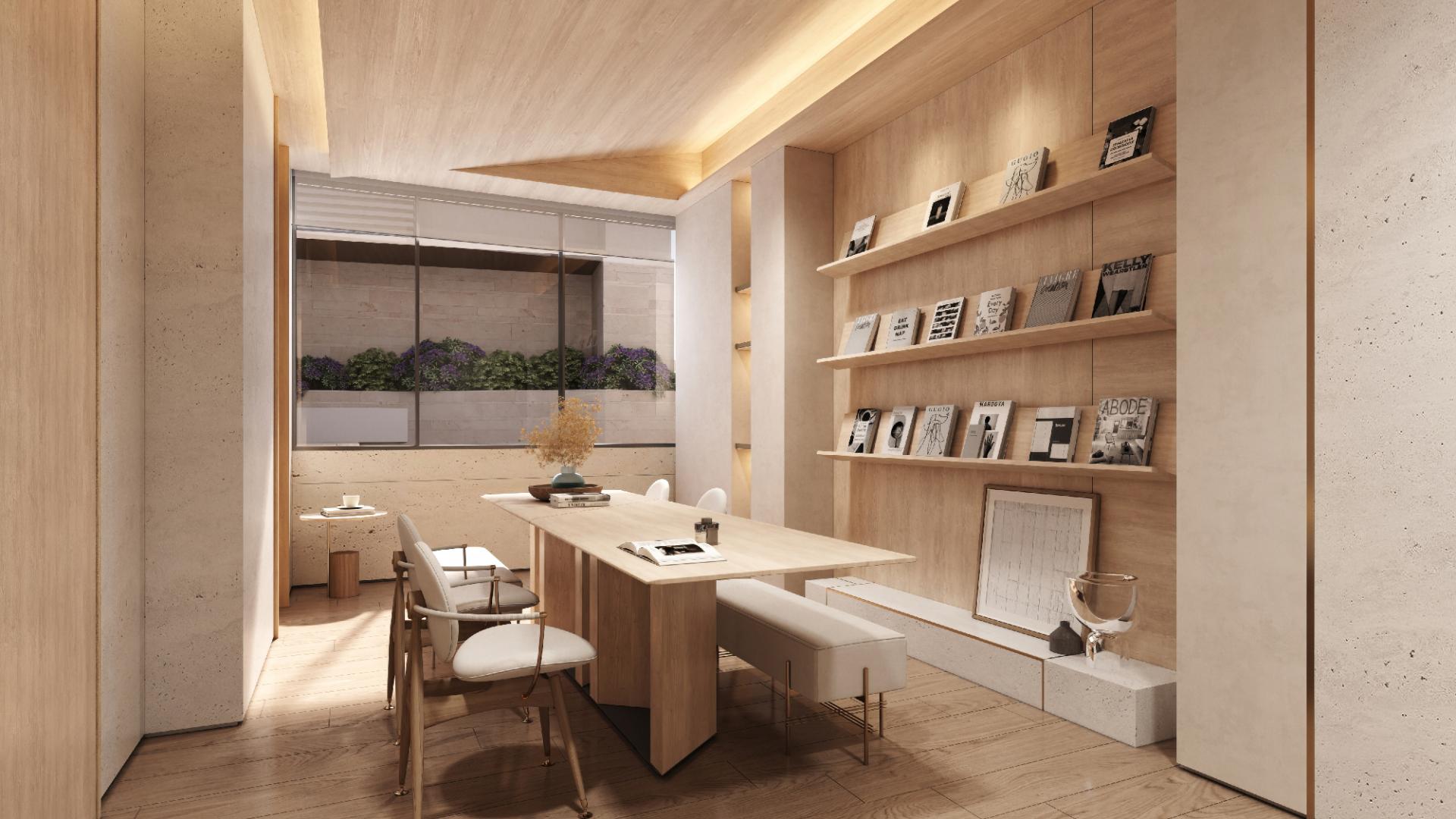Interview with Hsu Ti-Pin | Blending Innovative Concepts with Local Aesthetics

Interview with Marina Maier: A Journey Through TV Production and Creativity
December 19, 2024Hsu Ti-Pin
Director of Muyi Creation; Hsu Ti-Pin, is a seasoned design consultant with over a decade of experience collaborating with leading restaurant chains, hotels, and architectural brands. Holding a Master’s degree from the Academy of Art University, Hsu blends innovative concepts with a deep appreciation for local aesthetics, creating designs that harmonize functionality, material artistry, and balanced proportions.
I am the Director of Muyi Creation and a design consultant for various restaurant chains, hotels, and architectural brands. I have been engaged in this field for over a decade and have lived in the United States for a period of time. I hold a Master’s degree from the Academy of Art University.
I have rich and innovative design concepts and admire aesthetic integration. I assert and highly praise local life aesthetics, and strive for a balance between design and functionality. I also value the combinations and applications of materials, as well as the aesthetic proportion.
Muyi Creation has years of extensive experience in designing both business and residential spaces. We have collaborated with renowned architects, residential developers, chain stores, international brands, medical groups, and luxury home builders to create spaces tailored to their needs.
Our team possesses professional certifications in both design and engineering, and our advantageous position in aesthetics, enabling us to elevate the image of the spaces we create.
In recent years, we have been featured in interviews and reports by Hong Kong Home Journal Magazine, UDN, DECO TV, and Yahoo Real Estate, while also making efforts to obtain domestic and international awards. Muyi Creation not only has a professional design team but is also dedicated to promoting aesthetic culture in Taiwan and collaborating with young talents to shape a better future.
I truly appreciate the judges’ acknowledgment. This award does not only recognize our design ability but also encourages us to continue contributing to cities in Taiwan. This project marks our first involvement in an urban renewal initiative for dangerous and old buildings. Being able to leverage the power of design to create a profound impact on the surrounding areas in the urban center is highly significant to us.
In this project, our goal is to dismantle the old building and transform it into a metropolitan architecture filled with a tranquil atmosphere. We aim to give new value to regional residences facing structural safety issues and create a shelter for people to return to in the bustling city. We hope that, in the future, every resident will enjoy a comfortable and high-quality life in their busy lives.
1. Introduction to the Design: The target building for this project is situated in the city center. The designer has successfully created an elegant and luxurious living atmosphere by integrating modern minimalist and classic elements. The spacious, bright public areas also provide unique living experiences for residents, transforming the building into an oasis within the metropolis.
The building’s exterior is based on a modern minimalist style, featuring gray stone materials, dark aluminum window frames, and matte metal accents. Combined with design techniques that evoke the imagery of “intertwine,” the designer has created a clean, clear patterned façade in the European classical style, making the entire building appear even more slender and refined.
After entering the hall, you will find the space adorned with an abundance of wood and stone materials, with brown and antique bronze iron parts reflecting off one another, creating an intellectual and elegant artistic atmosphere. On the other hand, the gym and multi-functional room feature a sloped ceiling and indirect lighting design.
Together with the large external windows and light brown wood materials, this design not only extends the natural colors of the earth but also provides residents with a spacious, bright, and versatile space for activities. Regarding ecological design, stone, wood, and other natural building materials have been used to reduce construction waste. The large external windows also bring in natural light, further decreasing the need for artificial lighting and achieving energy savings and carbon reduction.
2. Reasons for Participating in the Competition: This competition is highly significant for us because it marks our first involvement in an urban renewal initiative for dangerous and old buildings. We hope that the power of design will inject new value into these old buildings in the city center. This not only demonstrates our pursuit of design aesthetics but also embodies our vision for improving the quality of urban life.
Meanwhile, we also pay attention to environmental protection and make use of natural building materials and light to enhance the energy-saving effectiveness of the space. These are the reasons that we join this competition and are our expectations for the future of the city.
The biggest challenges we faced with this project were coordinating and integrating different teams and companies. We are no longer just a simple indoor design team; instead, we have gradually expanded into a comprehensive design and oversight role. Apart from ensuring that the appearance and public spaces of the building meet our expectations, we are also required to organize all construction details to ensure their compliance with this project.
We also visualize these ideas in the overall appearance of this project and even in the construction image and marketing materials. We have connected all the details to ensure that every segment resonates with each other while presenting a unified and coordinated visual effect. This makes architecture not only a visual presentation of aesthetics but also a means of articulating our vision for this project.
For real estate developers, architects, and designers, the most important aspect of creating a 'good' real estate design is to respond to people's demands. Every space design must fully consider people's needs in life and the functionality it provides, based on fundamental principles. Only by doing so can the space truly serve its users.
Instead of choosing visually striking materials, we want to return to the fundamental aspects: A truly good design provides not only visual enjoyment but also emotional resonance. It should allow people to experience the comfort and warmth that the design of the space brings.
I once served in the luxury furniture industry and understand that different countries, cultural backgrounds, and artistic education can significantly affect environmental aesthetics. After years of experience and facing challenges, I realize that embodying beauty requires consideration of different customers, demands, locations, and environments in order to create splendid sparks during the design process.
As time progressed, I also gradually recognized my responsibilities toward the social environment. I want to be part of the change and carry this aesthetic into new environments and markets.
In the future, I look forward to collaborating with different industries to jointly promote the aesthetic life. I also embrace the integration of resources from both new and established generations to further inspire those interested in this field. This is not only a career choice but also a sense of mission. It motivates us to proactively create an impact on people during the design process.
I believe that, following changes in living habits and employment structures, as well as varying economic conditions, many new redevelopment zones will emerge, bringing new opportunities to the market. People’s demands for quality of life will also increase. The younger generation will yearn for not only residential spaces but also condominium environments with quality of life.
Meanwhile, the population will be more evenly distributed across different regions, creating new work opportunities. These changes present us with opportunities for growth, and we look forward to infusing even more innovation and vitality into the social environment.
An enormous amount of reading information and site surveys. Reading helps us manage the objective dynamics and latest trends in the market, while site surveys enable us to gain first-hand experiences and deepen our understanding and perspectives.
This allows us to make better judgments. By engaging in these practices, we can integrate theory and reality; and, through verification and implementation, we can continuously refine and enhance our professional skills. This is a journey of exploration and growth, and I look forward to seeing more outstanding talents shine in this field.
Every customer and every project provides me with the opportunity to see things from different perspectives and positions. During this process, I respect and weigh traditional culture and emerging ideas equally. Living and growing with customers and exchanging ideas with them is an enriching journey and invaluable experience.
This kind of interaction not only inspires creativity but also brings more vitality to designs. Every collaboration is like a new discovery, through which we grow and progress together with our customers.
Winning Entry
Unwinding in Stillness | TITAN Property Awards
Located in the heart of the bustling city, this boutique apartment offers a luxurious retreat for those seeking respite from the fast-paced urban life. The designers have... (read more here.)
Hsu Ti-Pin
Director of Muyi Creation; Hsu Ti-Pin, is a seasoned design consultant with over a decade of experience collaborating with leading restaurant chains, hotels, and architectural brands. Holding a Master’s degree from the Academy of Art University, Hsu blends innovative concepts with a deep appreciation for local aesthetics, creating designs that harmonize functionality, material artistry, and balanced proportions.
Read more about the interview with Sun Glory Archi Group | 60 Years of Architectural Excellence here.


