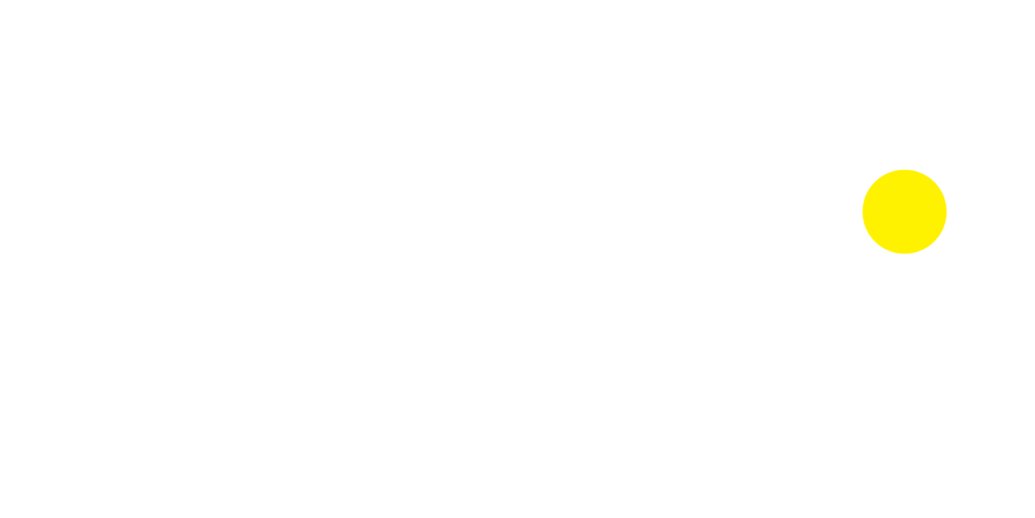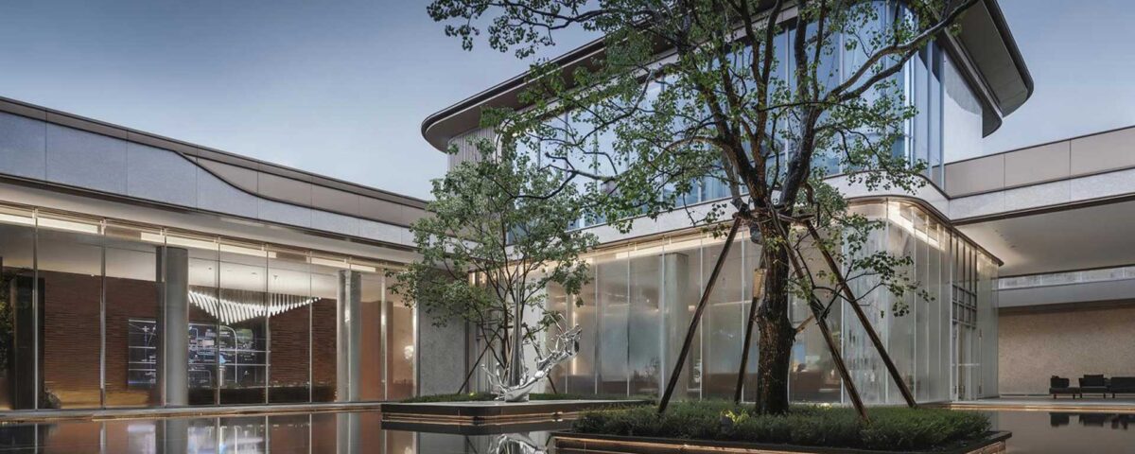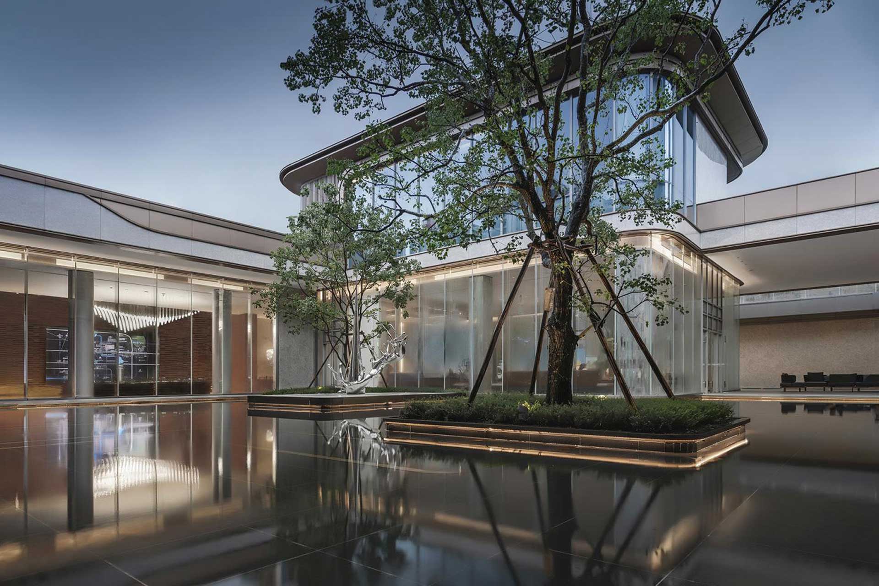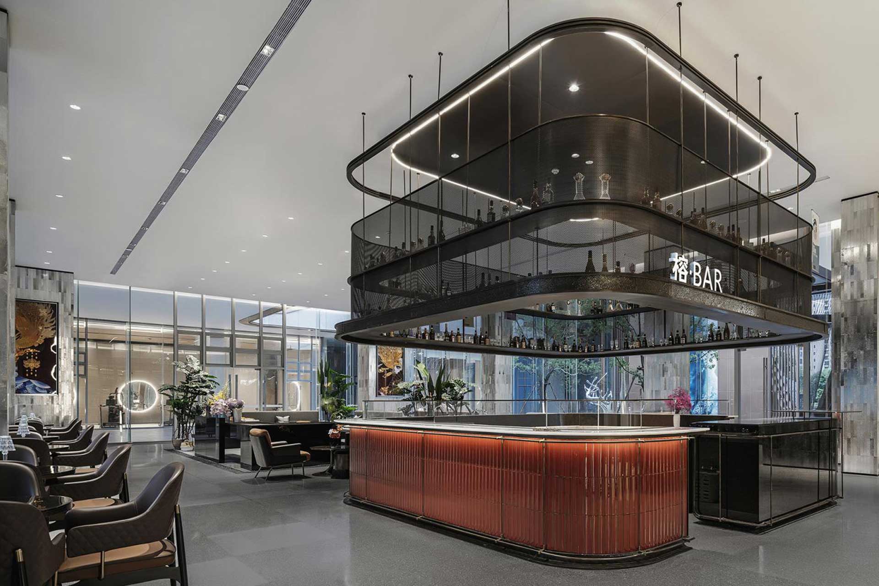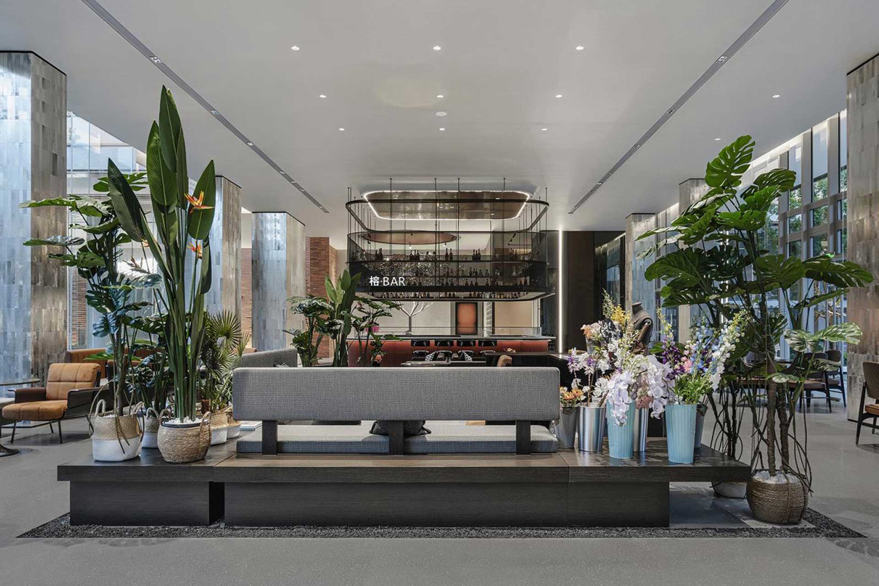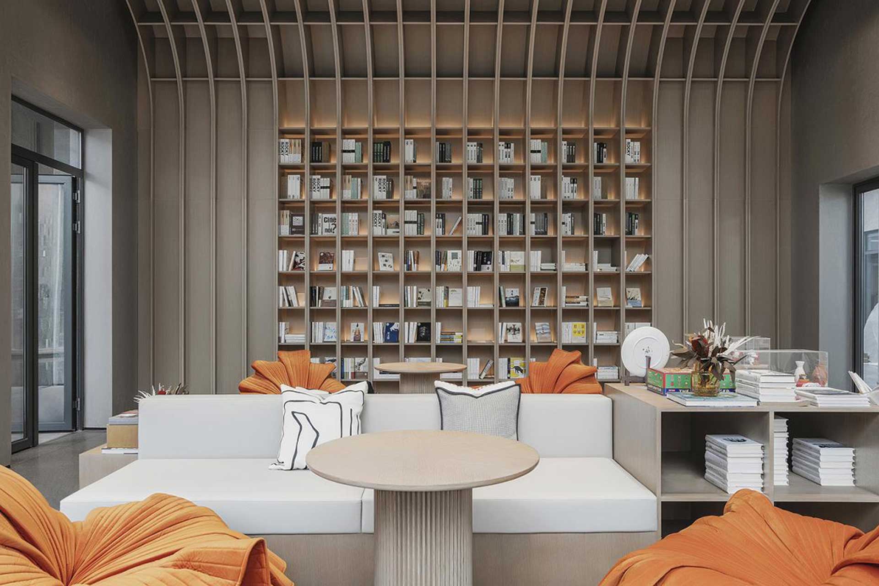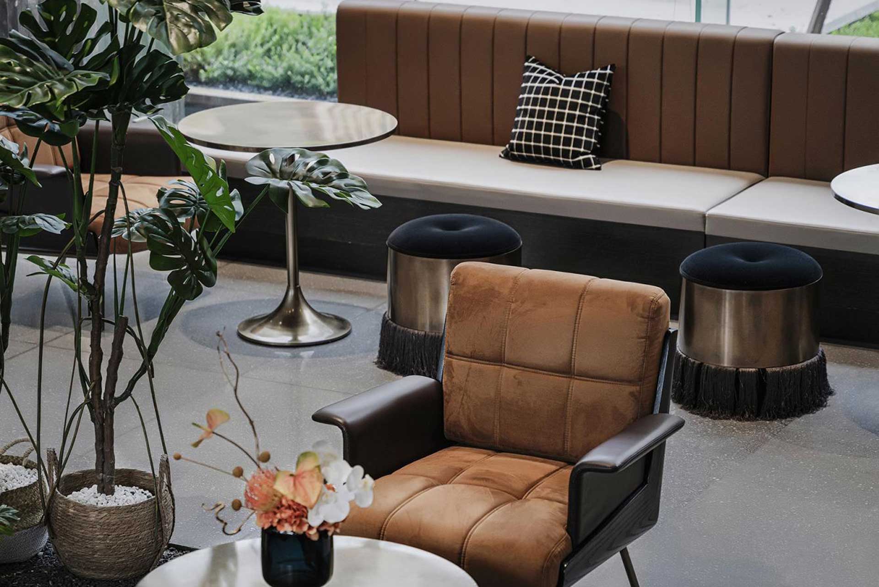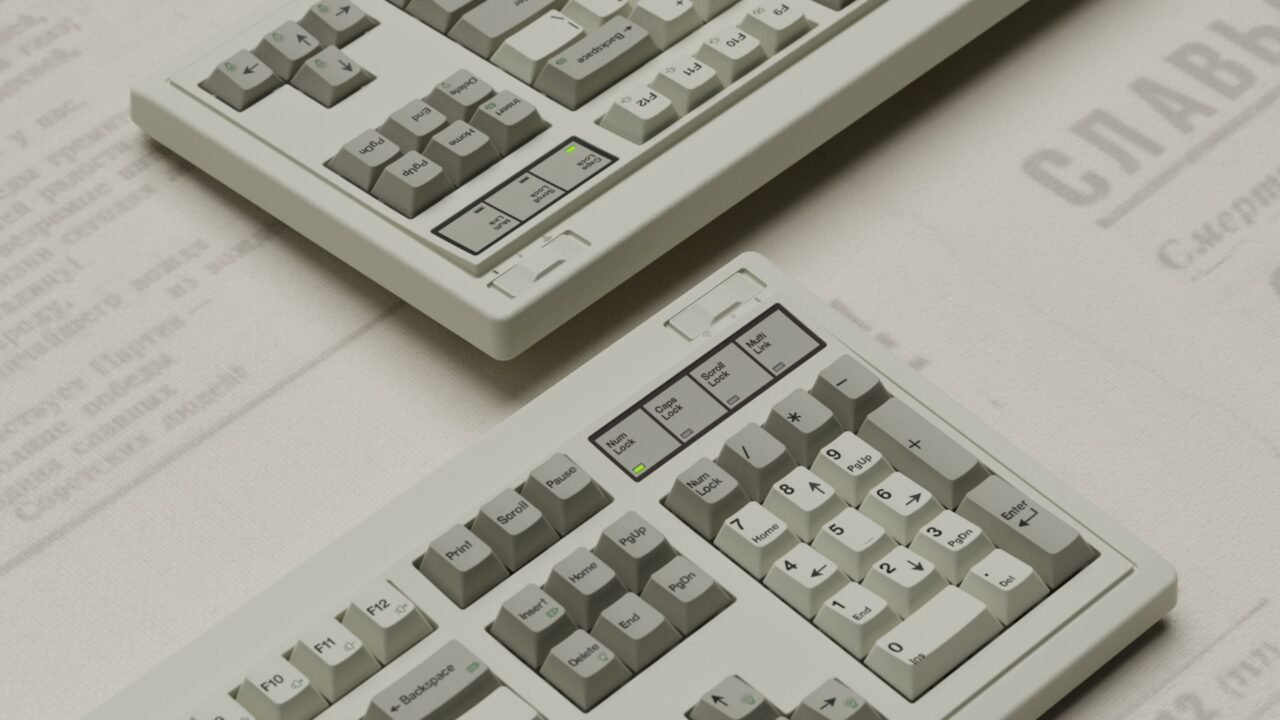The Architectural Splendor of Banyan Mansion by China Construction First

Honoring the 2024 MUSE Photography Awards Photographers of the Year
May 23, 2024
Interview with TA Design Studio from the United States
May 23, 2024Step into the future of sustainable living with Banyan Mansion by China Construction First Group, where innovative space solutions meet environmental stewardship, crafting a new paradigm in architecture.
In the sphere of commercial design, interior aesthetics extend far beyond mere decoration. They are a critical component of a company's strategic framework, enhancing brand presence and optimizing both the customer journey and workforce efficiency. Spaces that are skillfully designed combine elegance with functionality, creating environments that are visually appealing and conducive to business activities.
From offices designed to bolster collaboration and innovation to retail spaces that captivate and delight shoppers, the thoughtful application of design elements like color, texture, and layout plays a vital role.
Drawing inspiration from the idea of futuristic spaces and environmental sustainability, Banyan Mansion by China Construction First by Matrix Design for Guangdong Zhidi Real Estate Co., LTD skillfully integrates classical garden techniques with modern courtyard landscapes. This approach fosters a tranquil living environment reminiscent of life beneath the banyan trees. Additionally, the project is designed to offer a convenient 20-minute living circle, ensuring that essential services and amenities are always within easy reach for its residents.
The reception lobby of the building creates a striking first impression for visitors, utilizing the structure's height to enhance the space dramatically. The design features a main backdrop of red brick and bronze, which, coupled with the sharp lines of the structure, adds a layer of sophistication and highlights the pristine, clean aesthetic. This design emphasizes the verticality of the space and introduces an element of "voyeuristic" curiosity through strategic spatial composition, fostering a sense of connection and intrigue from the moment one enters.
The design of this space cleverly incorporates a skylight to flood the interior with natural light, enhancing the ambiance and mood of the area. The integration of a cabinet-wall feature reflects the central theme of a coffee-inspired atmosphere. To revamp and add texture, the original red brick serves as the primary material, combined with metal elements to create a stark visual contrast and intensify the overall impact.
In the atrium, the motif of trees is abstractly represented, echoing the overarching concept of life beneath a banyan tree—a theme that extends into the sales office as well. This tranquil vision of life is cleverly adapted in the children’s area, where tree climbing is incorporated into the design to offer a unique play experience. Additionally, the parent-child interactive space utilizes specialized materials to enhance the visual appeal, fostering a visually stimulating environment that encourages interaction and engagement.
Drawing on a coffeehouse vibe and floral accents, the chat area adjacent to the coffee bar transforms the conventional conversational setting into one that aligns with the preferences of young people who favor a more open and free-flowing space. The coffee bar, designed with an island-like configuration, alleviates visual heaviness through the use of a standalone bar counter. The choice of materials—stone, glazed red brick, and detailed metalwork—enhances the ambiance.
Complemented by strategic lighting, greenery, and the space's open architectural design, this area fosters a transparent, urban atmosphere where individuals can unwind comfortably. Matrix Design and Guangdong Zhidi Real Estate Co., LTD were awarded a Platinum for Banyan Mansion by China Construction First in the Interior Design - Commercial category, celebrating their exceptional work on the project.
Credits
Entry Title: Banyan Mansion by China Construction First
Entrant Company: Matrix Design
Client: Guangdong Zhidi Real Estate Co., LTD
Winning Category: Interior Design – Commercial
Delve into the fusion of art and architecture with ShiuanYuan Group's latest creation, The Palace of Art, epitomizing aesthetic innovation and architectural excellence.
