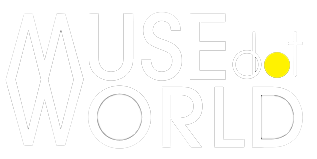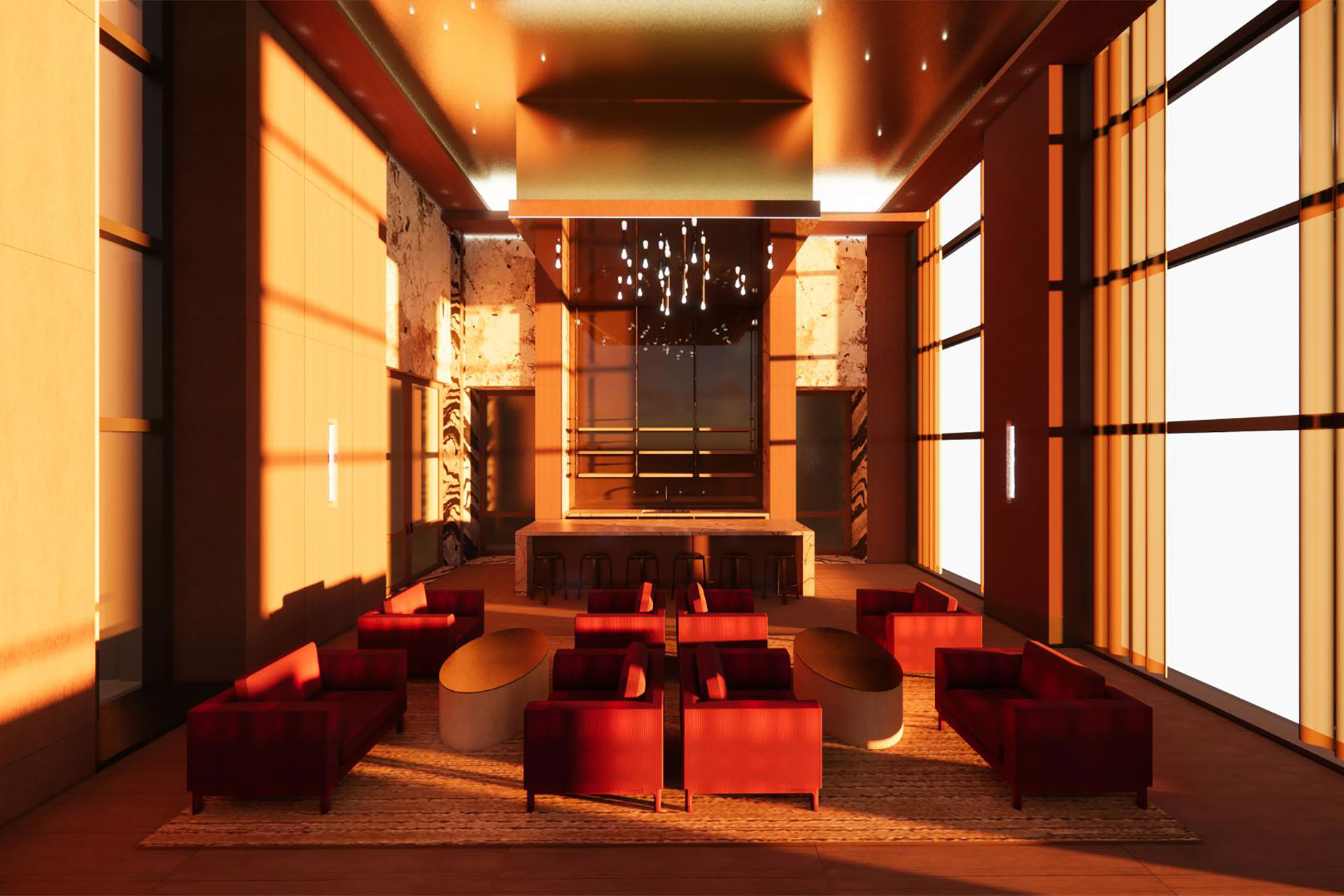Interview with Min Jin Kook from United States

Interview with Tiange Wang from United States
June 15, 2023
Olympians Calls for Greater Action in Panasonic’s Green Impact
June 16, 2023Interview With The 2023 TITAN Property Awards Winner – Min Jin Kook
My name is Min Jin, I am an amenity design specialist based in NYC. I create high-quality, exciting amenity spaces in NYC apartments. My passion for design began in Korea, where I am from. I constantly sketched interior spaces when I was growing up- and it never stopped when I came to the US to study.
I was academically trained in Architecture at Rhode Island School of Design where I tuned into the issue of sustainability and resilient architecture. As an amenity design specialist, I strongly believe in integrating architecture and amenity interiors; creating a high-density, exciting living space that provides all elements of fun. These amenity spaces include lobby, gym, lounges, and other shared spaces.
By doing so, I seek to reduce carbon footprints generated by traveling outside of apartments. The main driver of amenity designs is to create less energy waste through the holistic, sustainable design solutions, which are beneficial to apartment residents and the city. I find joy in bolstering designs that are bold, dramatic, and visually striking.
My goal as an artist/design specialist is to show people how exciting, extra-ordinary everyday spaces could be. Through my amenity space designs, I hope to craft a lifestyle that are exciting and convenient, which also meets the current market demands in the real estate industry.
The project I was awarded is my personal project, which does not involve my current company. However, I do constantly draw inspiration from other designers at my company, and I am grateful for my company’s support to be a more creative, experimental designer.
I am currently employed at Woods Bagot, an architecture company that sets the new standard for architecture and interior design. It’s a collaborative office where fresh ideas are exchanged and tested through new technology and designs. Within the company, I focus on creating design materials and oversee production work. My current work involves creating amenity spaces for two large apartment buildings in NYC.
On a day-to-day basis, I make design decisions and help clients envision the end product, which is the set of amenity designs. They not only need to meet the amenity design trends, but also need to exceed the property market demands. Through and through, nothing makes a designer feel good as when the client gets excited about the design vision that is conveyed clearly in drawings and digital renderings.
“Astro Amenities” is an amenity design proposal for the sustainable future. For residents of multi-family apartments in New York City, all residents need is to step outside of their apartment door. Instead of driving to a spa, lounge, a bar and a social game room, I am seeking to eliminate the carbon footprint generated by a dweller traveling to another destination.
By bolstering amenity rooms that are fun and aesthetically appealing, “Astro amenities” augments bright celestial amenity experiences together under one roof. I entered this project because I believe that the real estate industry is ready to create a good, sustainable development project.
I had a lot of fun with this project. One challenge was to evaluate how much one room can offer – and maximize its functionality.
Secondly, diagnosing a design need for multi-functional rooms was a fun challenge; for example, I was challenged with the clearance of the pool table and other gaming tools to fit within the space, but still make the room feel comfortable. At the end, I created its own special niche so that clearance is kept, and the room has a clear circulation. This is what an amenity design specialist needs to think about and do the in-depth research on.
As the award recipient, I am inspired to develop more designs that are exciting, daring and transformative. Through the TITAN Property Awards experience, I have been fortunate to share my expertise with a wide range of audience. I feel that being interviewed and gaining visibility will simultaneously help me to connect with other designers with similar interests.
Witnessing the other designers' hard work also helped me gain insights as a design specialist and a young professional.
I hope to become a good example as an award recipient. The TITAN Property Awards is a platform that inaugurates curiosity, challenge, and professional growth. I hope to forge so many other amenity design proposals and establish more as the award recipient.
A design that not only functions but is inspiring to users. Making a “room” is merely solving the “necessary” problems, but crafting “exciting amenities” is what makes a “good” property design.
Conducting the design investigation to find other built amenity spaces immensely helps as design evidence. The real estate developer clients want to “see” it and believe the design- and I believe it is an amenity design specialist’s responsibility to deliver; this ultimately serves as a driver to bring the “good “property design to life.
My favorite kind of design is the one that creates overall symmetry. Symmetry creates something comforting for users when they walk through the space– asymmetry creates something exciting and bold; serving as unique qualities of amenity spaces.
For the design I’ve submitted for the TITAN Property Awards, every space plays with the idea of Palladian symmetry, where the floor plan is read almost perfectly symmetrical; to add the dramatic, exciting qualities to each amenity space, I’ve switched up the finish materials that are different looking at it from the central axis of the plan. This creates a complex yet intricate asymmetry within the space, partially devoid of the rules in the floor plan.
My responsibilities as an amenity design specialist is to not only make the space nice, but also simultaneously pushing the boundaries of design conventions. My project “Astro Amenities” addresses my desire to do that while meeting the project needs. It is also imperative that amenity designers experiment with juxtapositions of different finish materials; finish materials solidify schematic designs to a human scale. It is imperative that designers think in a human, user-scale.
I am from Korea and was academically trained in the United States. Being exposed to the design industries from both countries truly made me a better amenity design specialist because I see the common, intersecting demands from industries in both counties.
As for my home country Korea, the design industry has been rapidly changing, as the real estate and design industry served as pillars to support its rapid economic growth. The Korean design industry derives from minimalistic color juxtaposition. I am constantly inspired by the Korean design professionals who celebrate those design elements to further develop Korean designs.
Of course! I believe my Korean heritage had a profound impact on how I approach designs. Creative industry in Korea cultivates detail-oriented designs. When I design, I start at the scale of floor plans, but then as the design develops, I start thinking about design details – down to one-eighth of an inch scale. It is important to work in detail to deliver well-thought-out designs.
As for the United States where I was academically trained, I learned the design history at the undergraduate and graduate educational level, which fostered my way of thinking as a design researcher. An abstract thought is only a thought – but the knowledge I gained in the United States aided me to author and define my research syllabi.
Through innovation and collaboration with artists. I am currently located in NYC, where design brands and real estate developers often host celebratory industry events for diverse groups of artists. It helps the industry to not become molded into a single mindset. By engaging and cultivating new artists that lead the way, the industry in NYC is constantly generating new design strategies. I believe that this helps move the real estate industry forward.
Overall, the industry is growing and merging into one global-scale sector; I believe my home country Korea and the United States share a lot of exceptional characteristics. As a designer, it is fascinating, and I feel very fortunate to witness it.
My industry is fueled by the developers and designers that deeply believe in the power of “good” designs. I resonate with that deeply – and that is the favorite aspect about the industry.
Secondly, my recent project involvement has taught me that the real estate industry is all about the “well-executed” business plan. Without a plan, designers cannot bring any vision to life. Collaboratively working as a team, a business plan guides everyone to reach the shared goal.
Thirdly, I appreciate the “passion” that each and every person has in the real estate industry. With these three favorite things, I hope to achieve great designs.
American Institute of Architects (AIA) local city chapters always have industry related talks, lectures, and networking events. I highly recommend attending some of them to get an idea of what’s going on in the local industry.
Local colleges often hold public lectures. These are great platforms to connect with established, like-minded industry professionals. If the college has a real estate program, give them a call, ask about their public lectures.
Architect Renzo Piano’s design is always inspiring to me; his museum designs are particularly interesting to me because of unusual materials, lighting design and finish materials.
Particularly, lighting design is something I am always paying attention to as a design specialist. For a museum, the lighting design is a crucial design element; it guides, completes, and showcases artworks. I hope to find more inspiring designers and visit their spaces.
I strongly believe that a key to success is ‘learning’. Learning from people around you, learning from family, friends who are not in the same industry as you. As designers, we need to remember that everything around us is a source of inspiration.
Simultaneously, designers should always seek ways to connect with other pioneers. We need to step outside of our comfort zone. There are a myriad of industry events on a local scale and events that are much larger; I suggest that designers make efforts to build meaningful connections with like-minded people. Through these new connections, I believe designers will ‘learn’ to craft a key to success.
Winning Entry
Astro Amenities | 2023
Min Jin Kook
Min Jin Kook is an amenity design specialist based in New York City with a drive to reduce carbon footprints generated by traveling outside of apartments!
Read more about this interview with Wang Qiong from China, the Platinum Winner of the 2023 TITAN Property Awards.


