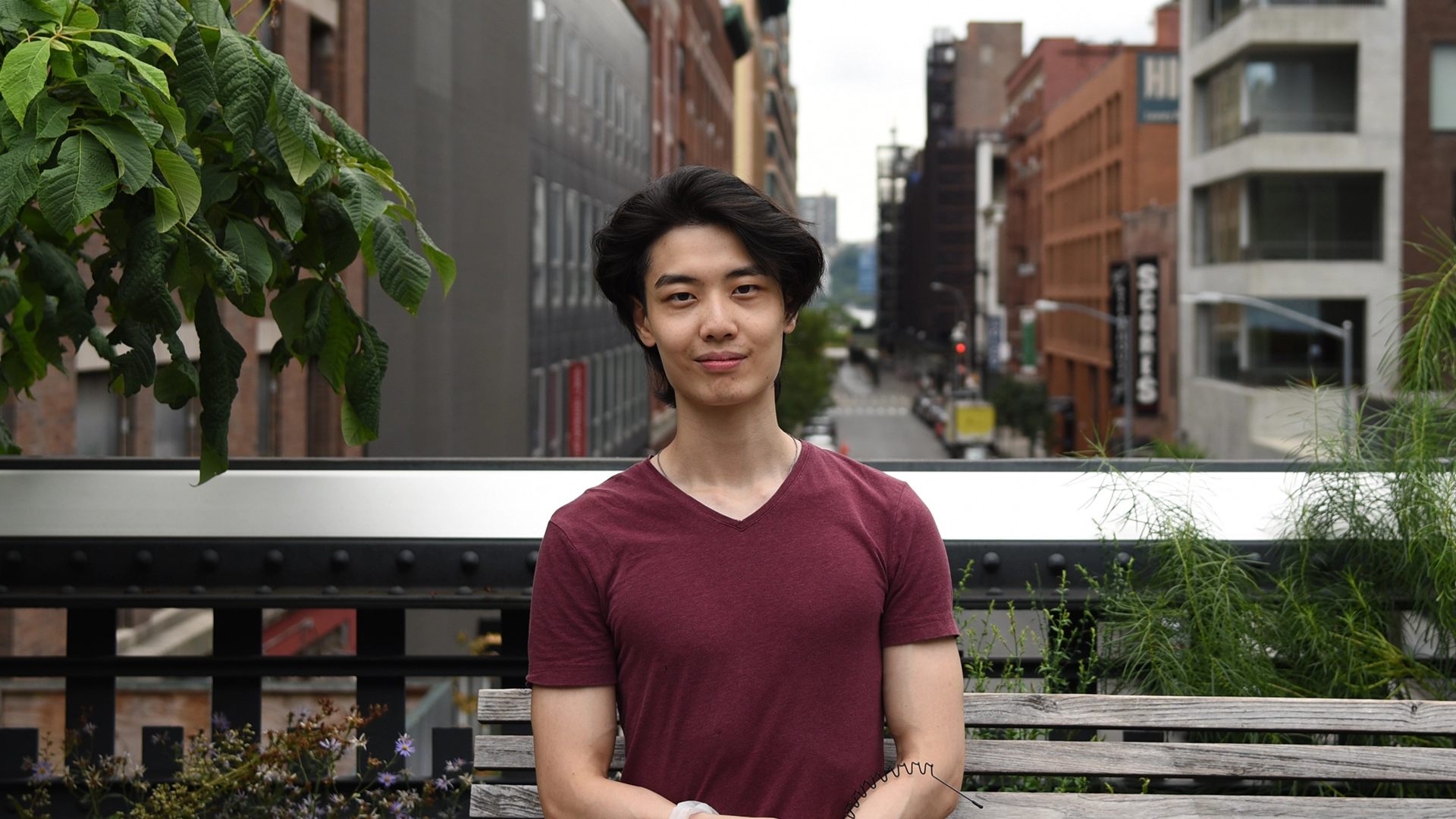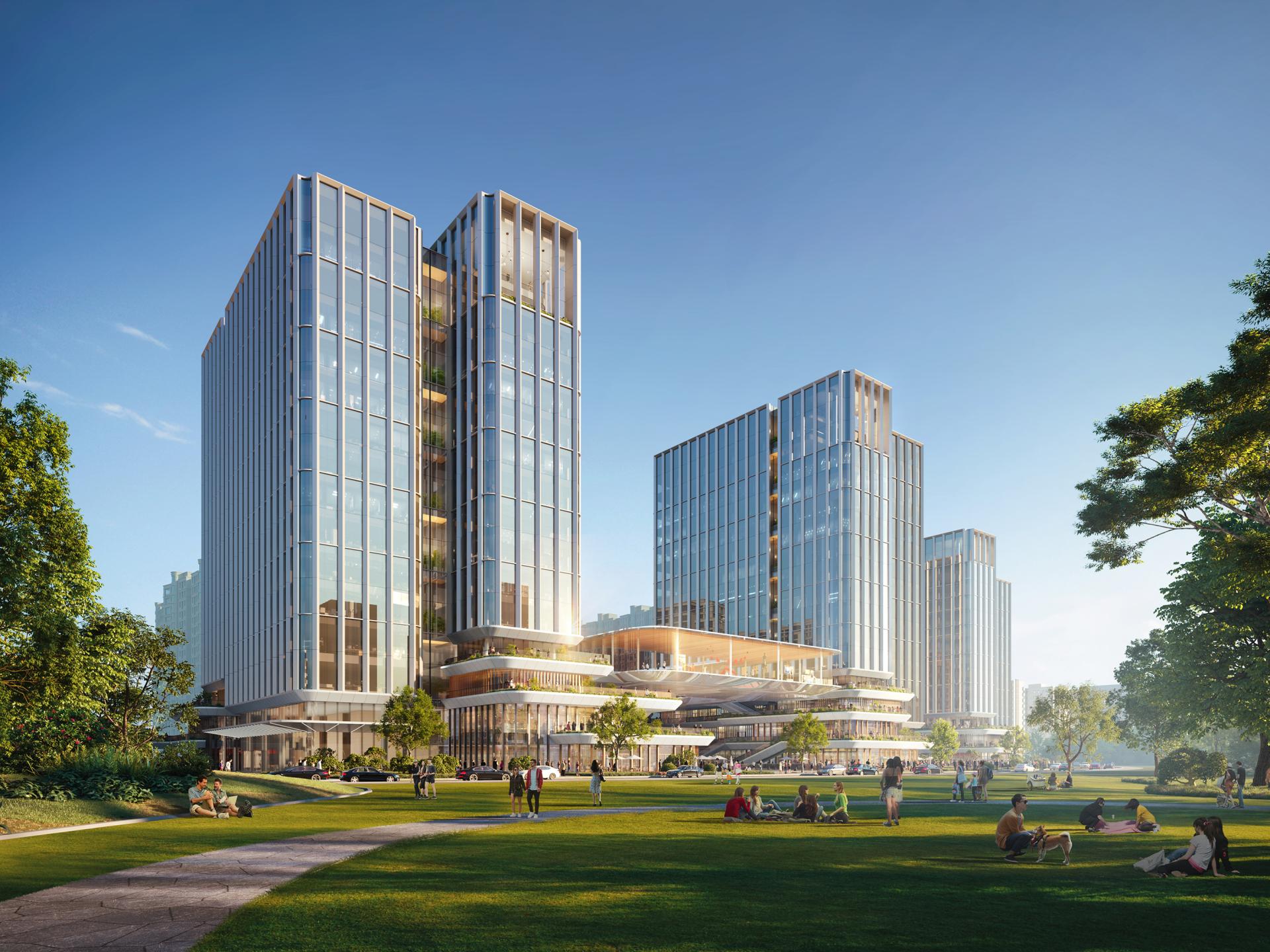Minquan Wang Discusses the Fusion of Art & Science in Architecture
Minquan Wang
Minquan Wang, a Connecticut-registered architect and AIA member, earned degrees from Tsinghua and Yale, where he won the H.I. Feldman Prize. Blending a science-focused upbringing with a passion for art, he has contributed to major international projects at KPF in New York and now works at David Chipperfield Architects in Shanghai, alongside his independent practice.
Hi! My name's Minquan Wang. I am a registered architect in Connecticut and a member of the American Institute of Architects. I received my B.Arch from Tsinghua University. I later received my M.Arch from Yale University where I was the recipient of the 2017 H.I. Feldman Prize.
After graduation, I worked at KPF in New York City for a number of years where I participated in the design and execution of multiple large-scale mixed-use international projects, including the Chongqing International Land-Sea Center, Thamrin Nine in Jakarta, and Baker Circle in Hong Kong. I went back to China in 2021 and have been working at David Chipperfield Architects' Shanghai office. I work on independent projects as a sole practitioner simultaneously.
As a child, I was gifted with unique talents in arts, yet through the majority of my childhood, my education has been heavily science-oriented. I was actually put in an "experimental" class in the top high school in my hometown to train for the science Olympiads as a teenager and always thought I would become a physicist.
In college, I vaguely heard that architects are engineers and artists at the same time, so I did not hesitate to embark on this path. Obviously, "engineering combined with arts" is far from what architecture is, but the marriage between creativity and reason does make it the perfect profession for me.
I work as an architect at David Chipperfield Architects Shanghai. Here, I have led the design on a number of high-profile public competitions, such as the Jinqiao Art Center and the ongoing Minsheng Wharf in Shanghai. I also worked on some boutique cultural retail projects, such as NIO House Beijing Huaxi Live, a community hub for NIO users. DCA excels at cultural projects (museums, galleries, art centers, etc.) and historical renovations.
It places high values on the social quality of its works, instead of focusing solely on the buildings themselves. Beyond design, I am involved in the Shanghai office's cultural and academic practices as well. In 2023 I successfully completed the inaugural edition of RAM Assembles, an important biennale cultural curation cooperated by Shanghai Rockbund Art Museum.
I also assisted Sir David Chipperfield as a studio critic during his visiting professorship at Tongji University, for which we did a design studio with 18 graduate students in the College of Architecture and Urban Planning on an urban renewal project in Jingdezhen.
Outside of DCA, I participate in open competitions and work on personal commissions, mostly on commercial and institutional projects, individually and with other architect friends. My Golden prize entry for NY Architectural Design Awards was the winning proposal in a government competition and in collaboration with SIZE Arch and ZJUT Engineering Design Group for example.
I think powerful designs are the ones that we don't notice but have profound impacts on the way we live, work, and interact on a daily basis. They are the ones in the foreground and the background at the same time. Architectures provide the backdrop for our society and as much as good works stand out, they should not always be the protagonists.
Treating architecture as visual spectacles is at great risk of reducing themselves to a consumerist fetish. Architectural design is about what they achieve, not just what they are. My favorite kind of design places human relations at its center, while keeping its commitment to the architectural discipline.
I research the project's social, cultural, and spatial contexts, understanding its goals, while playing with the basic massing based on project restraints. At some point, I would draw from these fuzzy initial tests and focus on the most important idea, which would need to translate into a system that makes sense of the project's spatial, formal, and programmatic implications as a conceptual framework or a "model".
Having a "model" is extremely important in the design process in my opinion, as it sheds light on the design decision chain from grand master planning moves to minute details. Iterations will be made to benchmark its limits and potency. Once this is verified the rest of the project will take shape given time.
I have a great interest in urban social contexts and public spaces in relation to architecture. China has quite a different cultural trajectory in these aspects. For instance, western cities were historically anchored by plazas and squares as the most important public spaces, which are also associated with the idea of democracy, activism, social progress, and civic activities.
Chinese cities never had plazas at their center historically, which is both a reflection and a contributor to the nation's ideas of publicness: dispersed instead of centralized, and temporal instead of permanent. When western plazas are grafted here, as we have seen with contemporary Chinese cities, they usually result in some rather alienated scenes.
Designing public spaces in Chinese cities would then call for a different social and spatial paradigm which, I have indeed explored in more depth in other projects such as RAM Assembles. This is just a small example of how cultural differences could play into cities and how an architectural designer would approach these issues.
West Zhejiang Agro-Tech Industry Park is a public development by the Qujiang District of Quzhou City, a rising industry and business spotlight in the Zhejiang province in eastern China. By providing 132,000㎡ headquarters, rental offices, government-subsidized housing, and community retail spaces, the project aspires to be the new engine of Qujiang’s industrial and economic growth. The project has been awarded through a public competition and is currently in the process of planning approval acquisition.
Among my various personal works in recent years, this project allowed for some concentrated discussions on how civic spaces could be shaped in conjunction with a building's basic formal drivers. The opportunity to focus on public spaces in a commercial mixed-use project also made it unique. For these reasons, the project was chosen to be entered into the NY Architectural Design Awards.
China has exhibited a combination of rapid economic growth and a relative naivete in its modernity. For creative professionals, this removes the guide and the ceiling both at the same time. The lack of private land ownership creates huge obstacles for young designers.
But in the meanwhile, the lack of establishment makes ambitious projects a possibility. I think overall the design industry in China is still struggling to understand what could be a verified way forward and hopefully will find its own path.
Winning Entry
West Zhejiang Agro-Tech Industry Park | NY Architectural Design Awards
West Zhejiang Agro-Tech Industry Park is a public development by the Qujiang District of Quzhou City, a rising industry and business spotlight in the Zhejiang province... (read more here)
Minquan Wang
Minquan Wang, a Connecticut-registered architect and AIA member, earned degrees from Tsinghua and Yale, where he won the H.I. Feldman Prize. Blending a science-focused upbringing with a passion for art, he has contributed to major international projects at KPF in New York and now works at David Chipperfield Architects in Shanghai, alongside his independent practice.
Read about the interview with Yuhan Zhang | Aesthetic Connections Between Cities & Landscapes here.




