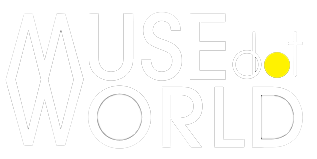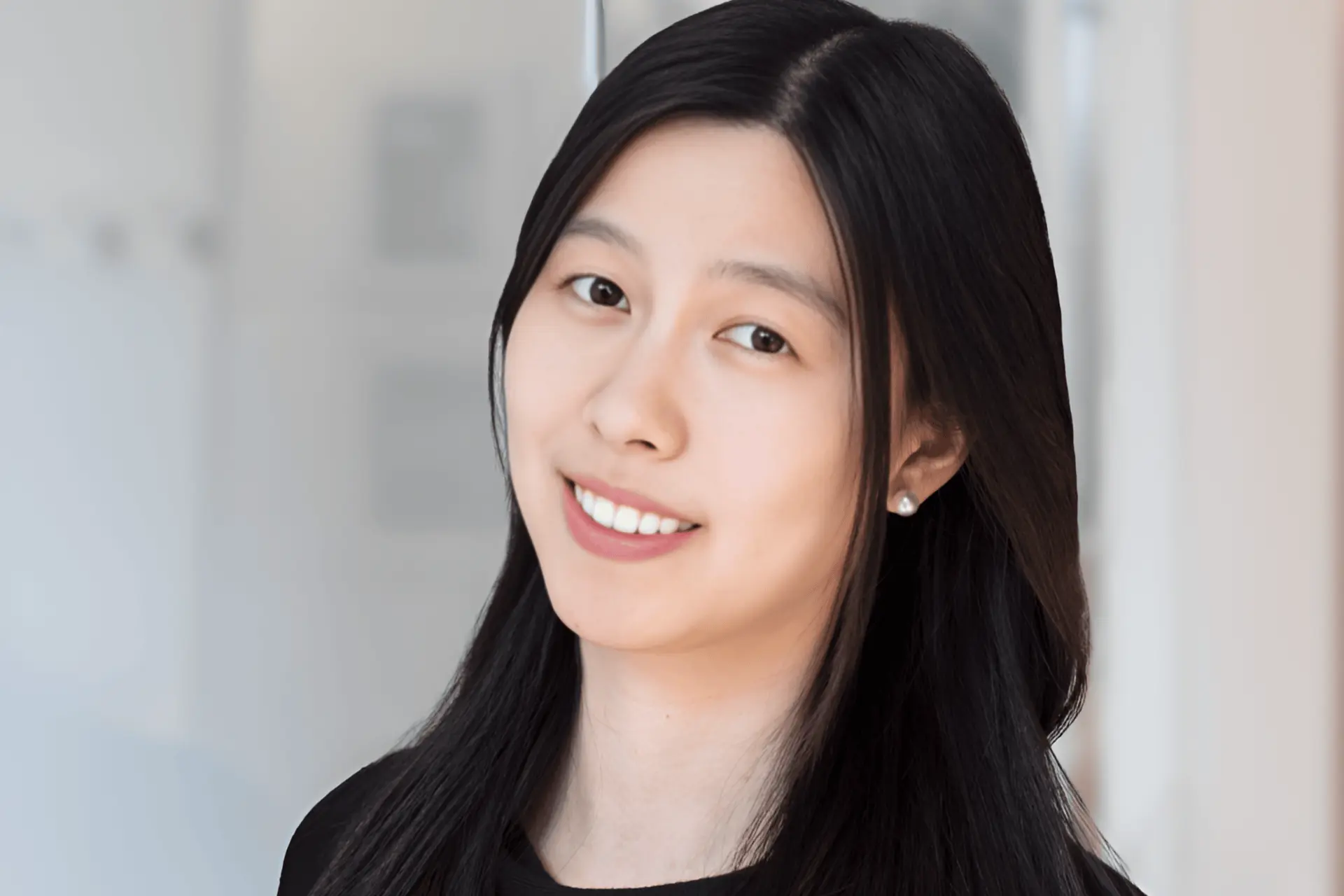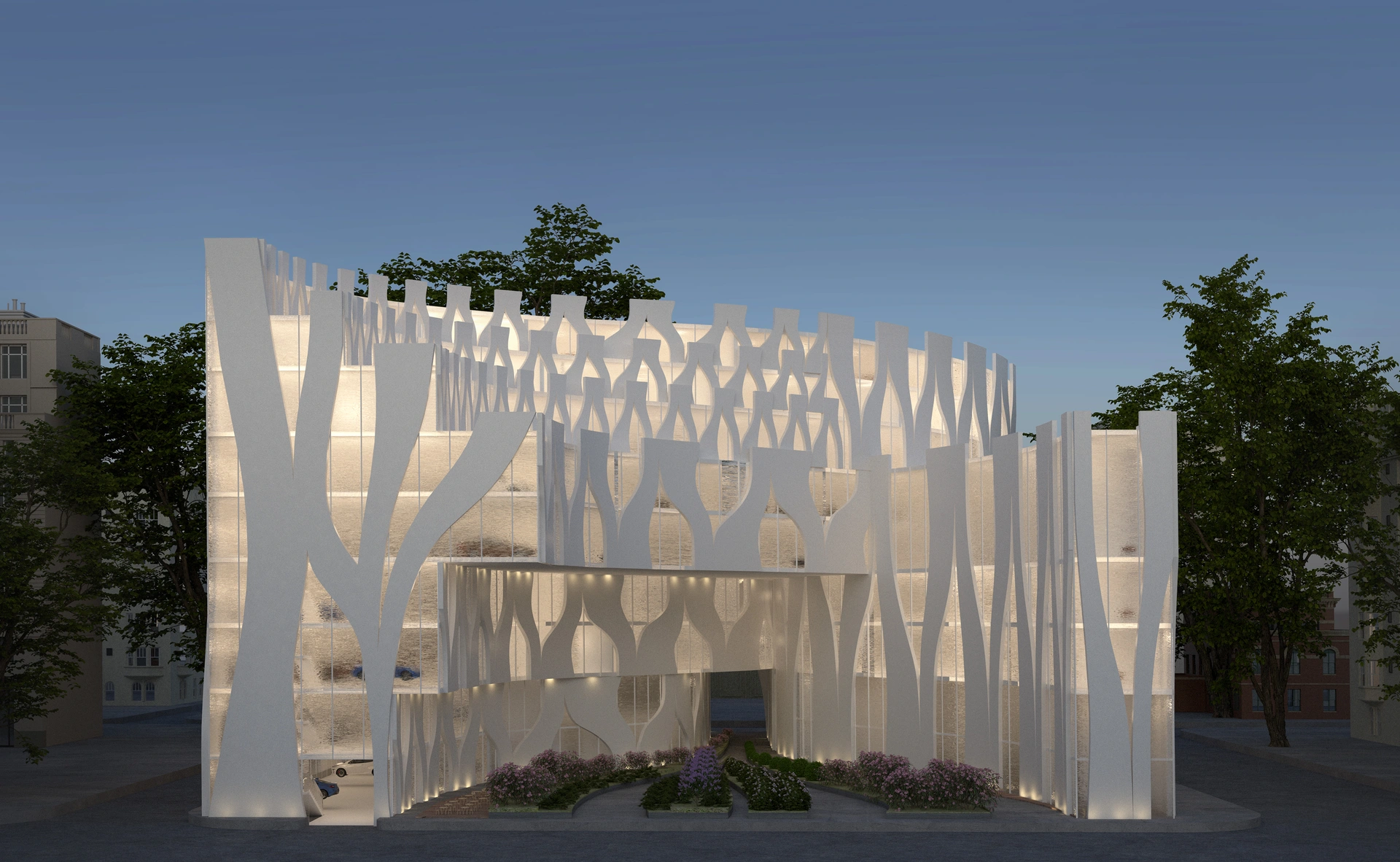Interview with Yuanwan Huang | Inspired by Heritage, Driven by Innovation

The Hairy Crab Sofa: Yue Zhuo’s Artistic Innovation as Founder of Studio Yuetopia
December 31, 2024
Interview with Yixuan Song: From Google UX to Building MindMender’s Mental Health Solutions
December 31, 2024Yuanwan Huang
Yuanwan Huang, an architect with a Master’s degree, combines a passion for creativity with a commitment to sustainable design. Growing up in a family of architects, she was inspired by the transformative power of design and now channels that legacy into impactful projects at HKS Architects in Chicago, including Microsoft's data centres and innovative environmental initiatives like "Coral City."
I am an architect with a Master’s degree in Architecture from Washington University in Saint Louis, specialising in concept, structure, and cultural design. Currently, I work at HKS Architects in Chicago, where I contribute to major projects such as Microsoft’s data centres and other commercial developments. My career spans multiple renowned firms including Kengo Kuma & Associates in Tokyo and East China Architectural Design & Research Institute in Shanghai.
I’ve received multiple prestigious awards for my work. I am also passionate about sustainable design, holding LEED AP certifications, and actively contributing to innovative architectural projects like "Coral City," focusing on environmental sustainability.
I chose to become a designer because architecture has always been a part of my life. Growing up in a family deeply rooted in the field of architecture, I was constantly surrounded by discussions about design, creativity, and the impact of the built environment. This exposure cultivated my love for architecture from an early age and instilled in me an appreciation for how design can transform spaces and improve lives.
What drew me to this path was the perfect blend of art and science that architecture offers. It allows me to explore my creativity while addressing real-world challenges. Through my projects, I strive to carry forward the legacy of my family while expressing my unique vision, creating spaces that are not only functional but also inspiring.
My favourite kind of design is minimalist architecture, particularly the work of Kazuyo Sejima. I deeply admire her use of white structures and glass, which create a sense of openness, lightness, and harmony with the surrounding environment. This approach highlights the beauty of simplicity while emphasising functionality and connection to space.
This minimalist aesthetic isn’t just about reducing elements; it’s about achieving a delicate balance where every detail has purpose and meaning. I find inspiration in how Sejima’s designs evoke calmness and clarity while maintaining an innovative edge. It’s a philosophy that resonates with my own design values and influences my work.
The idea for this award-winning design was inspired by the site’s unique context and my focus on creating a distinctive 'concrete skin' for the building. The commercial environment of the area, surrounded by low-rise structures and with the future park to the east, played a significant role in shaping the design approach.
I wanted to create a building that stood out as both an architectural statement and a functional part of the urban fabric. The site’s dynamic nature required a design that would balance privacy and openness, function and aesthetics.
The project I entered into the London Design Awards is a dynamic commercial and art complex located at the intersection of North 10th Street and Lucas Avenue in Saint Louis. This work combines retail spaces, office areas, exhibition halls, and parking facilities, all within a vibrant urban environment. The defining feature of the design is its sculptural concrete façade, which transitions from dense to open in a fluid, curving pattern.
The façade was carefully crafted to optimise both aesthetics and function—offering transparency and natural light in some areas while ensuring privacy and shade in others. This innovative treatment harmonises with the surrounding low-rise buildings while making a bold architectural statement.
I chose to enter this project into the London Design Awards because it represents a perfect balance of creativity, technical innovation, and urban integration. The design embodies the idea of creating spaces that serve both practical and cultural needs, enhancing the surrounding environment and responding thoughtfully to the community’s needs.
Winning the award is a great honour, and it speaks to the effort we put into creating a building that’s not only visually striking but also deeply connected to its context.
One of the main challenges in this project was balancing the building’s diverse functions—commercial, office, exhibition, and parking—while maintaining a cohesive design language. Each space had different needs, from maximising natural light in the office areas to ensuring privacy in the terrace levels.
To overcome this, we focused on creating a flexible façade that could adapt to these varying requirements. The sculptural concrete skin, with its gradient pattern, allowed us to provide openness and transparency in some areas while using denser patterns to offer privacy and shade in others. This approach ensured that the design was both functional and visually unified.
One major trend I foresee is the increased integration of technology and smart systems into design. From AI-powered tools for design optimisation to smart buildings that respond to user behaviour, technology will continue to transform how we approach everything from architecture to interior design.
This will not only enhance efficiency but also allow us to create more responsive, adaptive environments that cater to the specific needs of the people who inhabit them.
During some of my lowest points, I’ve often felt confused about my path in design. There have been times when I questioned whether I was truly on the right journey or if I was just following expectations. It was a period of self-doubt where the pressure to constantly innovate and succeed seemed overwhelming.
What I’ve learned through those moments, however, is the importance of embracing uncertainty and allowing myself to grow through the struggle. These experiences have ultimately shaped my approach to design, helping me to value resilience, trust the process, and find clarity in the midst of confusion. Now, I see those low periods not as failures, but as moments that pushed me to refine my vision and reconnect with my passion.
My key to success is perseverance and staying true to my passions. Challenges are inevitable, but they are opportunities to grow and refine your skills. I believe in balancing creativity with practicality, and always remaining open to learning. Success comes from pushing boundaries, staying resilient, and being authentic.
My parting words of wisdom: Embrace every experience as a stepping stone, and trust the process, knowing that each moment contributes to your personal and professional evolution. Keep moving forward with purpose.
Winning Entry
Lucas Commercial & Art complex | London Design Awards
This project is a dynamic commercial and art complex situated at the intersection of North 10th Street and Lucas Avenue in Saint Louis. It combines retail spaces, office areas... (read more here)
Yuanwan Huang
Yuanwan Huang, an architect with a Master’s degree, combines a passion for creativity with a commitment to sustainable design. Growing up in a family of architects, she was inspired by the transformative power of design and now channels that legacy into impactful projects at HKS Architects in Chicago, including Microsoft's data centres and innovative environmental initiatives like "Coral City."
Read about the interview on Designing for Women’s Empowerment: Yingxiao Ouyang’s Role at Mastercard here.


