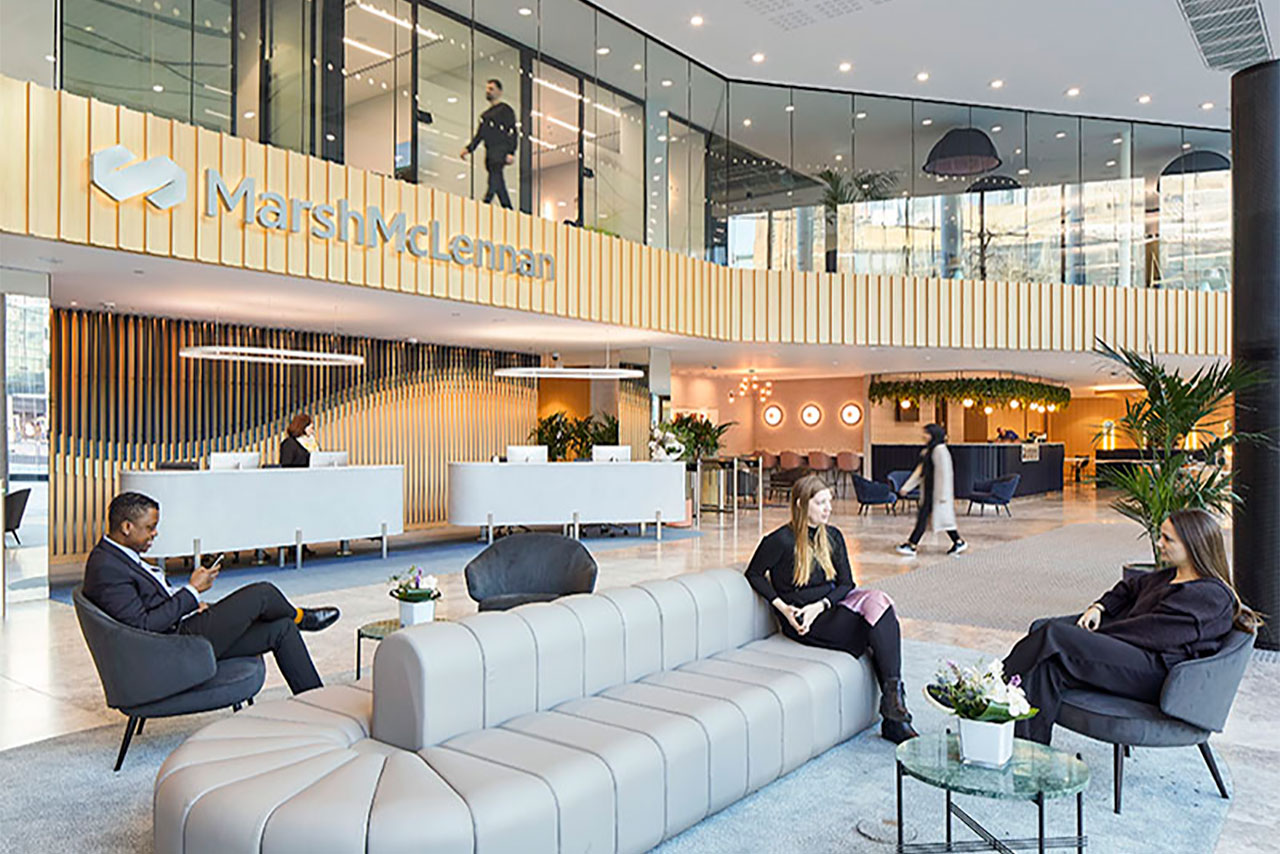Interview with Tajal Rutherford Bhatt | The Principal Director of tp bennett with 20 Years of Global Experience

PGA TOUR Unveils a Next-Generation Mobile App for Golf Fans
August 22, 2024
Interview with Michele Mardorf for Synthax
August 22, 2024Tajal Rutherford-Bhatt
Tajal is an interior designer with over twenty years of experience. Working across a range of sectors in the UK and internationally, she has designed and delivered schemes for leading brands and institutions including the successful Capital Group London HQ, Marsh McLennan’s UK headquarters, and the award-winning VitrA showroom.
Hi, I’m Tajal a Principal Director and interior designer. I joined tp bennett as a graduate in 2004 and since then have played an active role in the growth and evolution of the practice’s interiors studio.
I work across a range of sectors in the UK and internationally, designing and delivering schemes for leading brands and institutions including Capital Group’s London HQ in the Renzo Piano designed Paddington Cube, the refurbishment and transformation of global professional services firm Marsh McLennan’s UK headquarters, and the award-winning VitrA showroom in Clerkenwell.
I am a champion of tp bennett’s social value priorities, advocating the positive effect excellent design can have for communities. I sit on the board of Impact Dance, a Hip-Hop and Street Dance Academy for 11–19-year-olds, having delivered a high-quality environment that supports and nurtures their youth development program.
tp bennett is an independent architectural, design, and planning practice, owned and managed in the UK with a strong international presence. Our expertise spans every aspect of architectural design including planning, strategy, and interiors, and we have enormous resilience to match our passion. We value diversity in every sense: in our workforce, company culture, client base, and projects – and freedom of thought.
We like to think of ourselves as a design democracy. A studio-based practice with multiple skills, everyone has a voice at tp bennett. As agenda-setters in the world of workplace culture, we ensure that our workplace sets standards of well-being and enjoyment. We work in the spirit of collaboration, design excellence, and fun. We are ambitious for you as well as for us.
As a Principal Director, I sit on the board making strategic decisions for the practice. I run a busy studio of designers working alongside our clients to deliver bespoke environments that respond to and challenge briefs, offering insightful and purposeful leadership in the creation of sustainable environments.
Marsh McLennan (MMC) set out to create a unified workspace that brings their three constituent business streams together. Additionally, the endeavour sought to breathe new life into a two-decade-old building, designed by the renowned Lord Norman Foster. The refurbishment creates an identifiable brand for MMC providing an agile working environment with a focus on its people and clients.
The result is a beautifully considered design narrative and flexible experience that can respond to both individual and differing business needs. With a focus on health, well-being, and a connection to nature, MMC promotes an inclusive culture that aims to bring out the best in its people.
The overarching design concept, the MMC Eco System, places health and well-being at the core of the spaces. Destination spaces have been strategically positioned across the floors creating smaller enclaves, fostering well-being with great access to natural daylight and biophilia. Their dispersion across the two buildings encourages movement and connection between the various business units, promoting a dynamic and connected environment.
The design encourages a cultural shift towards collaboration, fostering a dynamic and adaptable environment that aligns with the evolving needs of each business unit.
The overarching goal for MMC was not only to harmonise values and aspirations but also to cultivate a shared design language and experience that authentically mirrors their brand and culture as well as supporting diversity and inclusion. Additionally, the endeavour sought to breathe new life into a two-decade-old building, designed by the renowned Sir Norman Foster.
MMC’s new space has a strong focus on health, well-being, and a connection to nature. The new space promotes an inclusive culture that aims to bring out the best in its people, visitors, and clients.
The design needed to encourage a cultural shift towards collaboration, fostering a dynamic and adaptable environment that aligned with the evolving needs of each business unit.
Revitalising a 20-year-old building involved a thoughtful design strategy. Modern materials were used to refresh the aesthetic and emphasise natural light as well as opening up the floor plates to maximise visual connectivity.
The employee experience in general needed to be enhanced. We did this by increasing the amenity offer, particularly by designing a completely flexible restaurant space that caters for informal meetings and can accommodate large town hall gatherings. Augmenting this with an improved catering offer contributes to a dynamic and engaging environment, helping to create a sense of community amongst MMC.
Design will be increasingly digital and I think it will become more sensory and immersive with the support of new technologies. As designers, it will be important for us to harness this and connect it to real-life human experience.
The climate crisis will continue to evolve how we design, with circularity and sustainability at the forefront of every design.
Winning Entry
Marsh McLennan | London Design Awards
Marsh McLennan (MMC) set out to create a unified workspace that brings their four constituent business streams together at Tower Place. The refurbishment creates an identifiable brand for MMC... (read more here.)
Tajal Rutherford-Bhatt
Tajal is an interior designer with over twenty years of experience. Working across a range of sectors in the UK and internationally, she has designed and delivered schemes for leading brands and institutions including the successful Capital Group London HQ, Marsh McLennan’s UK headquarters, and the award-winning VitrA showroom.
Read about the interview with Yuntian Shi, Yuan Xu, & Senmiao Guo | Rising Young Architects & Urban Designers here.


