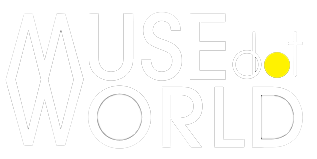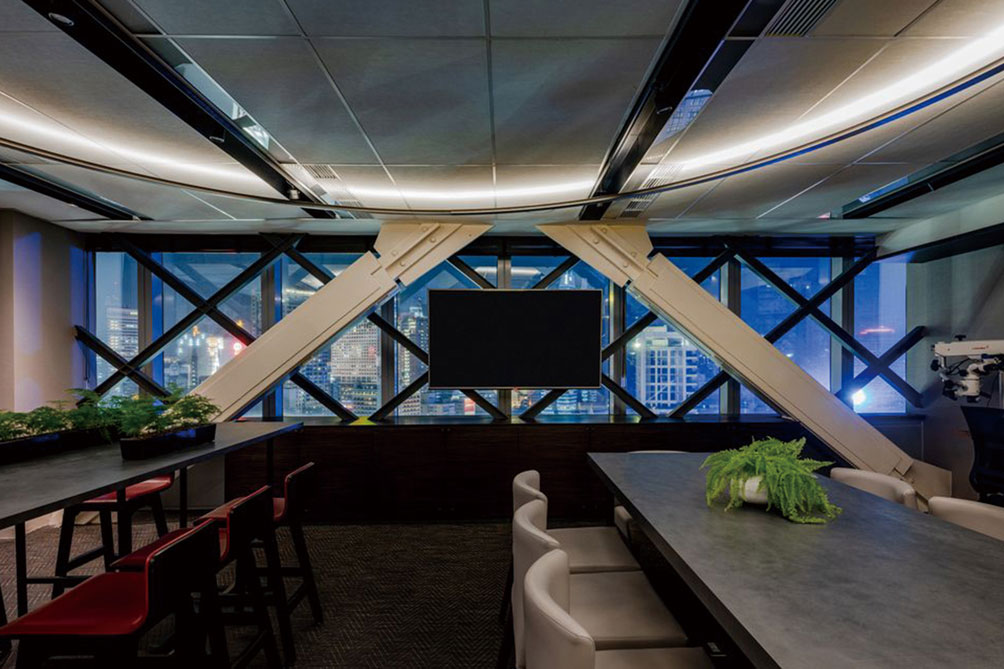Interview with Chang Mei Ching, Design Director of GIN.SPACE Interior design, TW

How Bishop Design’s Torno Subito is an Interior Design Marvel
March 23, 2020
The NBA Season is Over, but Don’t Let That Get You Down
March 25, 2020
Chang Mei Ching
As a Designer in Gin.SPACE Interior Design, Mei Ching’s perfect communication skills allows her designs to shine with perfection.
Interview with the 2019 MUSE Design Awards Winner -Chang Mei Ching
I'm someone who is keen of designing with superb design experience for more than ten years. "Design is life; life is design" is my approach.
Owning an acute perception of things hit me to cherish beautiful belongings. After entering the society, I consequently became a designer.
Business/company: GIN.SPACE Interior design
Job profile: Design Director
What I do: Leading the design trend of the company.
Design comes from the realization of realm of life.
All types of typography. Because even when there's plain white, it is a conveyance of artistic conception.
A good design enables the users to enjoy the space freely.
There is no fixed style of my design, since every customer has different personality and preference. Listening to their requirements can make my design be more accurate.
Communicating with clients, making a proposal, contract for the design project, pattern programming, 3D drawing, decide on a verdict and then proceed in construction.
Yes. As we are all willing to be a designer, we must have profound cultural connotation as the basis.
Great thanks to the judging panel of MUSE for giving us a chance to progress with the designers from all over the world, which is also our motivation to move forward!
Minimalist mansion/Composed chateau:
Setting up a barrier-free space is our main goal of designing, which is to reflect the family's care and love. The design and the application of multi-layer and composite materials that satisfies the demands of the young clients. Due to the case in line with the entry conditions, we decided to participate this contest project accordingly.
Well Vision:
Well Vision is an International Centre for microscopic education. The users are mainly professional medical practitioners, including experts and scholars from all over the world.
Minimalist mansion / Composed chateau:
In addition to lay out a barrier-free space on the first floor, the natural lighting is even a greater challenge for us in this project. Holding the trust of our client, the designer takes the advantage of the mirrors to reflect the whole stairs structure to the present side. Moreover to transform the rooms into the dining space, thence the parlor, the dining space and the kitchen are connected to introduce adequate sunlight and capacious vision.
The second floor has sufficient space not only for the master bedroom, but the study and daily living space as well, as it can further can be converted into private space according to the needs of use.
Well Vision:
The majority challenge of the case lies in consideration to the interaction demands of the professionals from all over the world. We further accomplished the multiple composite functions, which accommodates the varying courses and modes of professional communication.
Due to the appreciation by the judging panel this time, bestow us to make good use of our advantages more effectively, so as to serve more clients.
International organization.
Assessment system.
Having the chances to communicate with international designers.
International design potential vs. exchanging experiences.
The potential of designers is immeasurable in the future. Let us anticipate it!
Submit the work explicitly and professionally to the MUSE Awards.
Advise him or her to participate in the competition. Ex: MUSE Award
Family! My family selflessly supports me so that I can devote my whole heart into my work.
The key to success lies in the consummate design concept in the first place, and the reward in the second. Additionally, we would like to thank all the partners who collaborated with us to accomplish the ideal cases!
Winning Entries
Minimalist mansion / Composed chateau | 2019
There are two elders and an adult of the family, so in order to provide a capacious and cozy space for the elders, we planned an open pattern of barrier-free spaces on the first floor....
(read more at Muse Awards)
Well Vision | 2019
Well Vision is an International Centre for microscopic education. The users are mainly professional medical practitioners, including experts and scholars from all over the world...
(read more at Muse Awards)
Zoom Interior Design Studios
Zoom Interior Design Studio is a firm that focuses on different aspects of space and design, allowing values to come out and create better possibilities.



