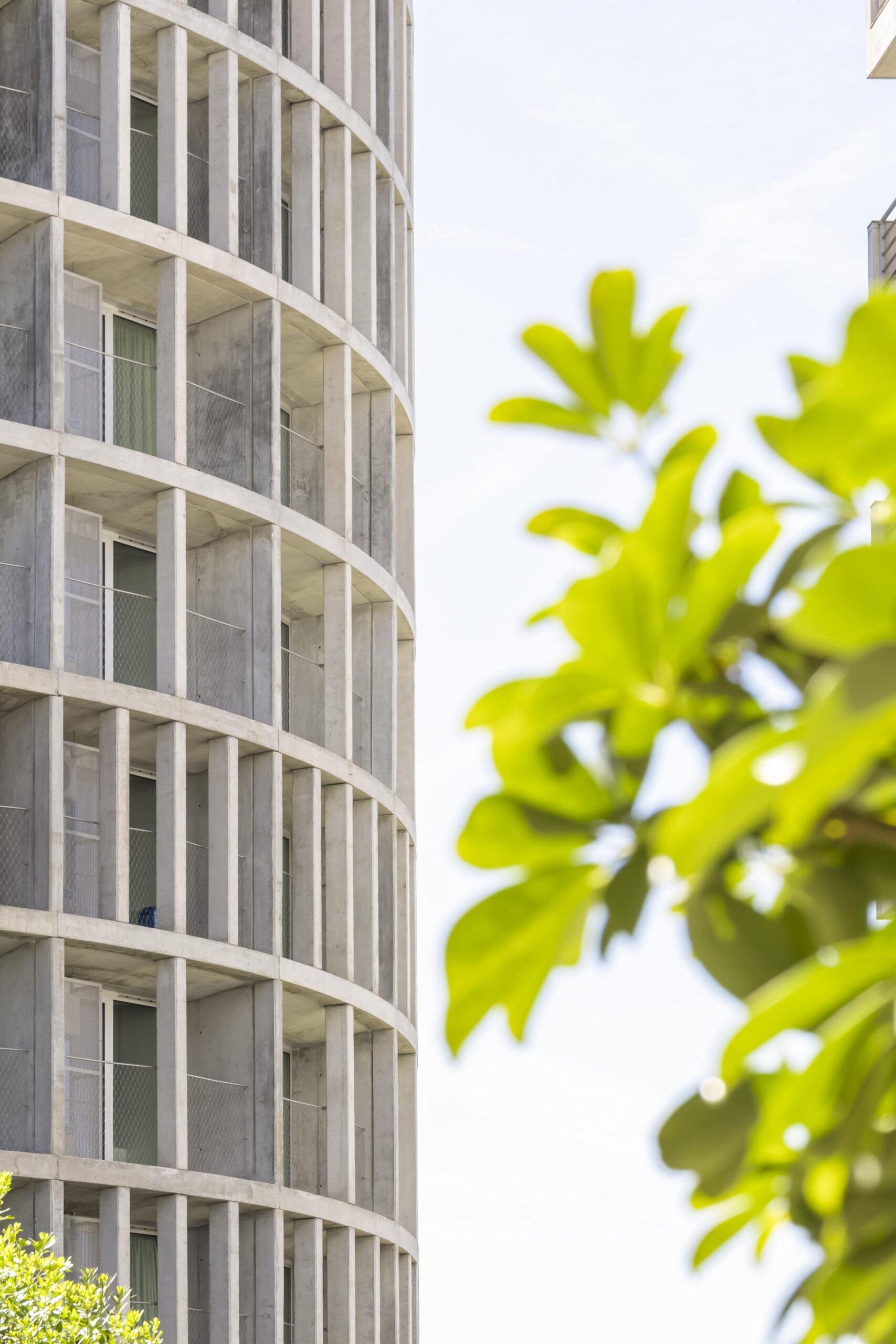Hoso: A Tower Built for the Future of Student Living

Dian Wang on Lily: Light, Space, and the Art of Contrast
April 2, 2025
Meifang Zhou Reinvents Pastoral Life Aesthetics with ChillPace
April 3, 2025Bold Answer to Space Optimization
Student accommodations tend to follow a predictable formula: long corridors, identical rooms, and a focus on cost over comfort. Rising within Porto’s largest university campus, this cylindrical tower fills an urban void left by disjointed city planning. In response to spatial constraints, construction efficiency, and the evolving needs of students, OODA presents the Hoso. Designed by OODA, Hoso throws that template out the window in favor of a bold, efficient, and innovative approach to student living.
Hoso’s circular form isn't just for aesthetic purposes, it’s a structural strategy where they eliminate unnecessary corridors while grouping essential services at the core. This effort and design allow them to maximize the usable living space while also maintaining typological flexibility. Prefabricated concrete elements, produced off-site, were transported and assembled, reducing the typical construction timeline by nearly a third. Each floor took about a week to complete, proving that intelligent design can go hand in hand with efficiency.


While speed was part of what pushed this architectural marvel a success, the prefabrication process significantly minimized waste, streamlined logistics, and lowered the project’s environmental footprint. The modular components are designed for easy stacking and transport, reducing material waste and unnecessary emissions. To benefit residents and serve builders, this particular planning allowed them to enjoy a structure built to higher-than-average precision standards.
The design for Hoso’s facade plays a critical role in enhancing comfort without compromising on the aesthetics and looks of it. Acting as both a sun shield and an acoustic barrier, it helps regulate temperature while muffling the noise from Porto’s busy roads. The result is a student residence that doesn’t feel like a compromise but rather a carefully orchestrated space where function and livability take priority.
Balconies wrapping around the tower add an extra layer of openness, blending the indoor with the outdoor in a way that many high-density living spaces often lack.
At the top and bottom, communal areas provide panoramic views of the city, reinforcing the idea that student living shouldn’t be purely functional, it should also inspire. These spaces encourage connection, offering students a place to gather, collaborate, or simply take in the skyline. Designed to balance privacy with social interaction, Hoso creates an environment where daily life extends beyond the confines of individual rooms, shaping a richer and more engaging experience. Hoso's architectural achievement in the NY Architectural Awards is a redefinition of what student housing can be when radical ideas meet meticulous execution.




