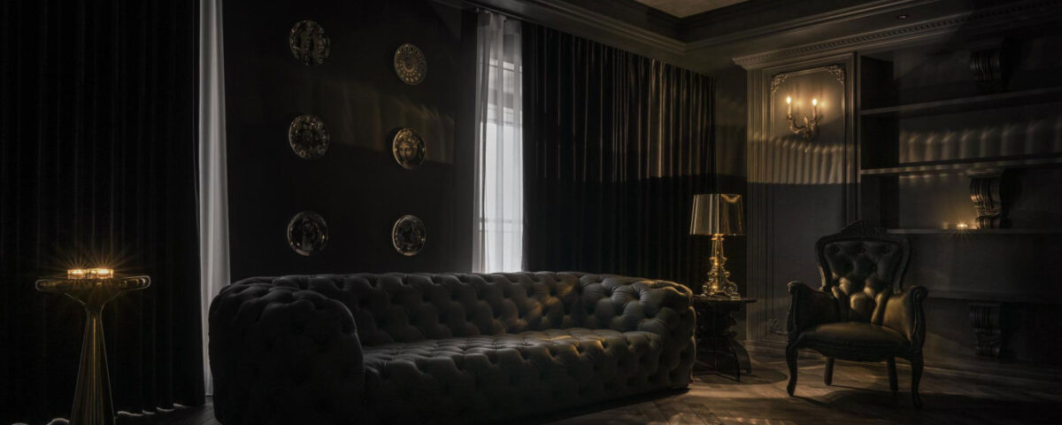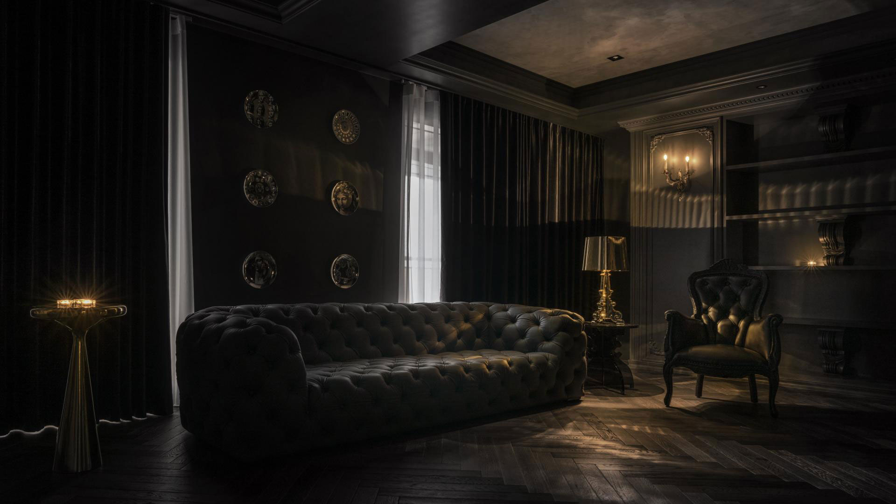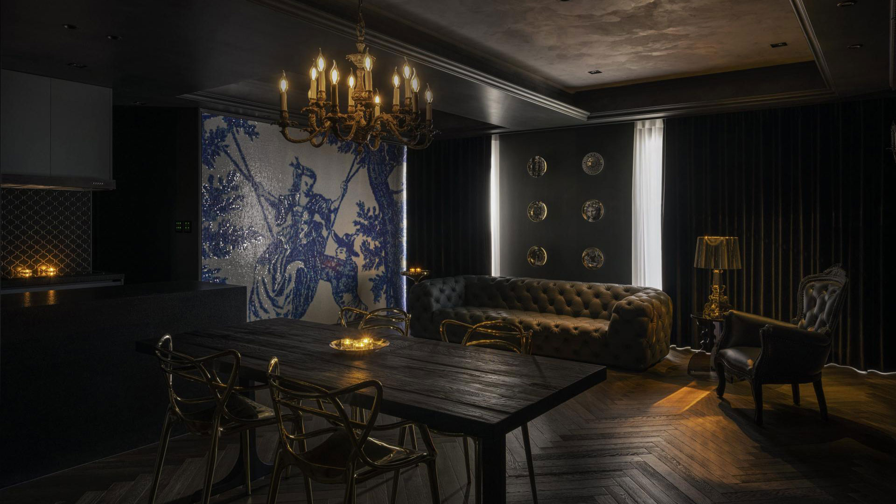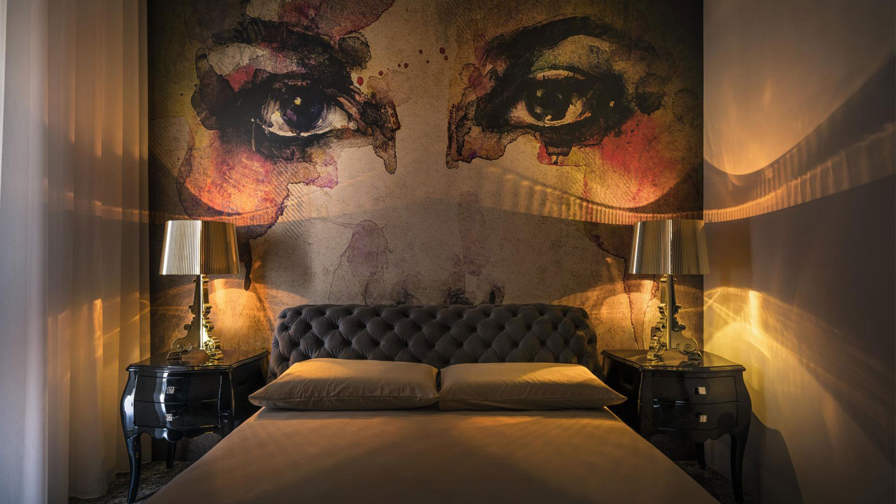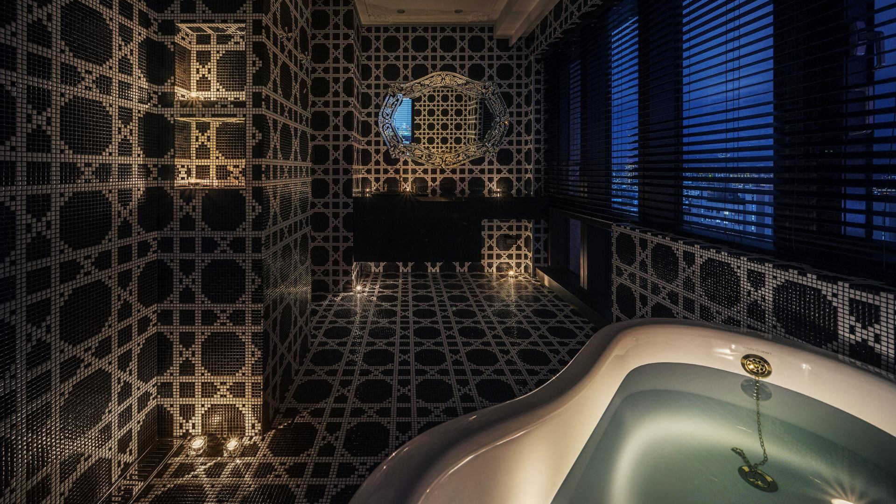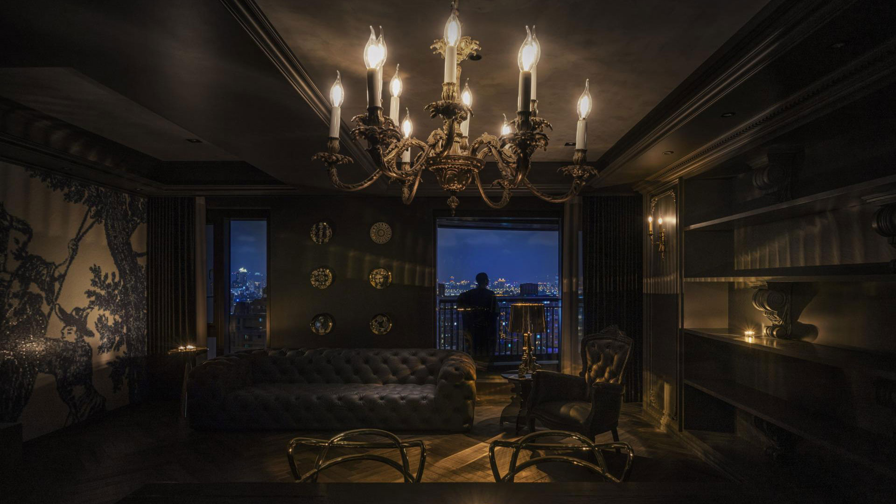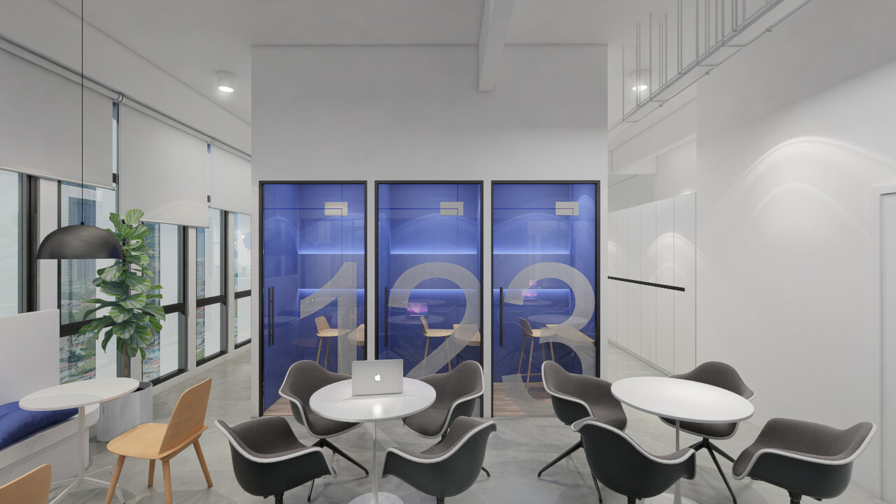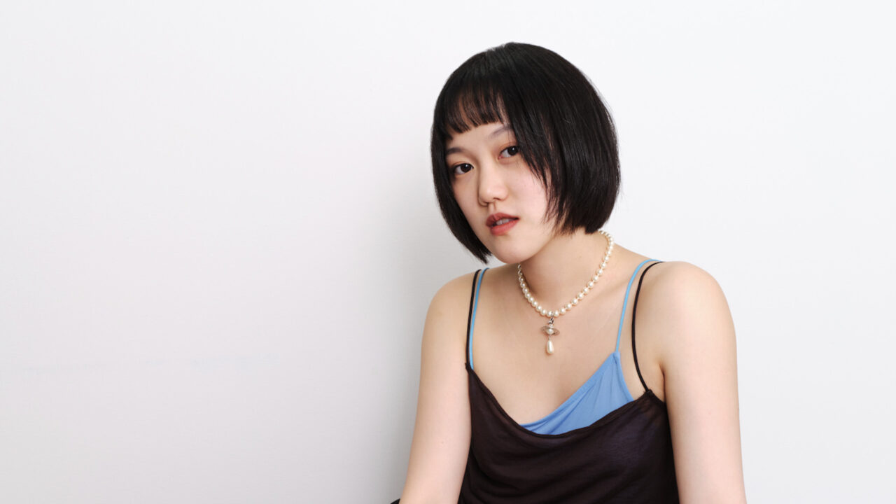Fire Point | Comfort with a Modern Edge

Naveen Pakalapati: Fannie Mae’s Key Figure in Cloud and Security Innovation
December 19, 2024
Interview with Marina Maier: A Journey Through TV Production and Creativity
December 19, 2024A Sophistication with Relaxation
In the recent Fire Point, YUN-YIH Design Company has achieved an elegant transformation of a 70-square-meter residence, integrating thoughtful design with practical solutions to meet the unique lifestyle of its owner. The design team’s approach revolved around creating a fluid, adaptable space that would maximize functionality without compromising on style. Every element within Fire Point serves a purpose and contributes to an overarching atmosphere of relaxed sophistication, where traditional and contemporary design coexist in harmony.
From the outset, YUN-YIH Design Company prioritized the homeowner's routine, habits, and preferences to shape the space into a comfortable yet functional haven. Walls around the kitchen were removed, opening up the area and creating a communal space where daily interactions flow naturally. This redesign transformed the kitchen from an enclosed corner into a central part of the home, adding both physical space and a sense of connection to the rest of the living areas. Additionally, the guest bathroom was strategically minimized, making room for a generous en suite and walk-in closet in the master suite, a change that elevates privacy and convenience.
As visitors step into Fire Point, they are greeted with an open layout that feels unrestricted and inviting. Without standard partitions or walls in the foyer, the space welcomes movement and exploration. YUN-YIH used furniture, lighting, and cabinetry to define various zones, allowing for a seamless transition from the foyer to the living room and kitchen. This design choice allows the space to maintain an openness that still feels distinct, with each area contributing to the room’s overall ambiance. The master bedroom is cleverly segmented into a dressing area, sleep area, and an eye-catching bathroom featuring black-and-white mosaic tiles. These elements, combined with hypnotic lighting, create an immersive experience that speaks to both comfort and luxury.
Material choices in Fire Point were made with aesthetics and sustainability in mind, adding a layer of emotional depth to the space. The design team used an earthy palette of dark grey ombré and natural tones, creating a refined yet approachable atmosphere. With attention to craftsmanship, YUN-YIH chose wood with natural textures, matte finishes, and an aged effect to convey a sense of time and history. Recycled herringbone flooring adds character, while antique lamps and a vintage dining table bring warmth and charm. These second-hand treasures have been carefully curated to reflect a sense of continuity, blending modern sensibilities with a nod to the past.
To highlight distinct areas within the residence, YUN-YIH included bold, artistic features. The blue-and-white porcelain accents, intricate black-and-white mosaics, and classical wall moldings add visual interest without overwhelming the space. Each design decision was made to balance form and function, creating focal points throughout that draw attention and serve practical purposes. The walls feature custom image wallpaper that adds a touch of personality, and the layout ensures that each space has its own unique identity, making the apartment feel like a true home.
In Fire Point, YUN-YIH Design Company has crafted a contemporary living environment that is as functional as it is visually engaging. By blending modern techniques with traditional materials and sustainable practices, they have created a space that feels both current and timeless. Their work on this project recently earned a Platinum Award in the TITAN Property Awards, a testament to the innovative and thoughtful design that has made Fire Point a standout example of residential design excellence.
Credits
Entry Title: Fire Point
Entrant Company: YUN-YIH Design Company
Winning Category: Interior Design - Residential
Read more about the Profound Reflection by Amy Interior Design here.

