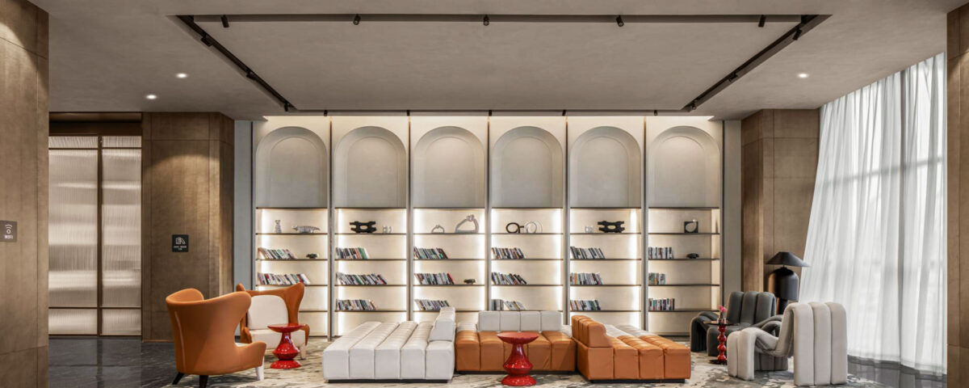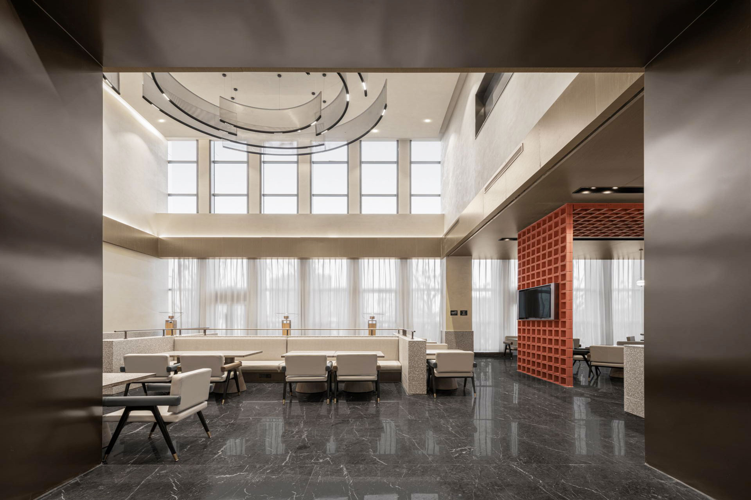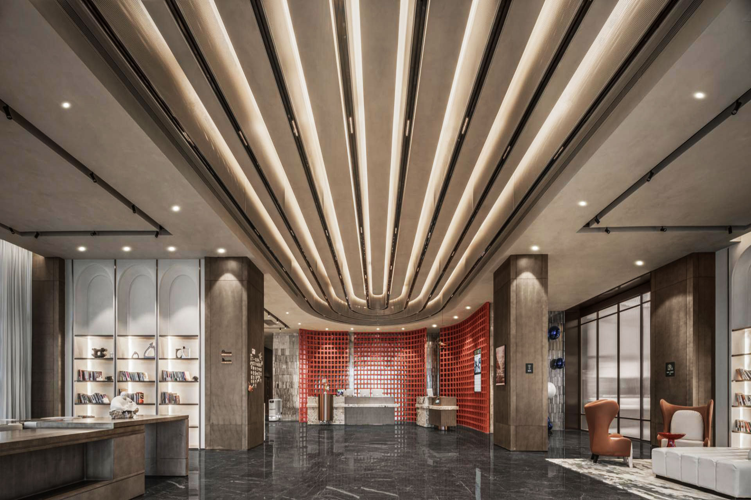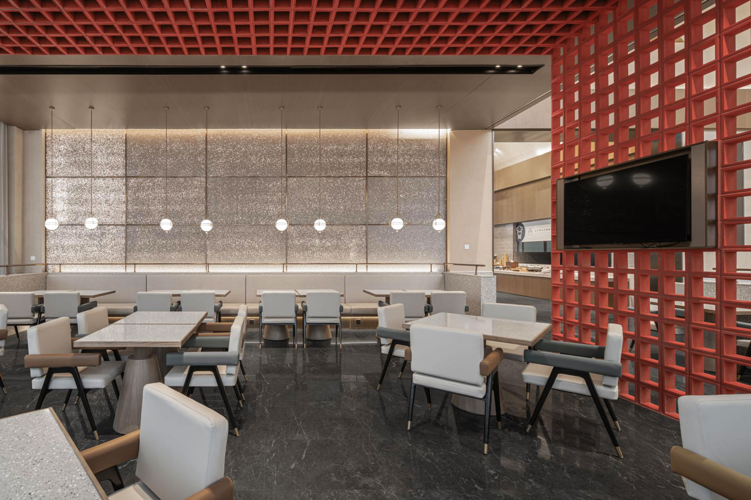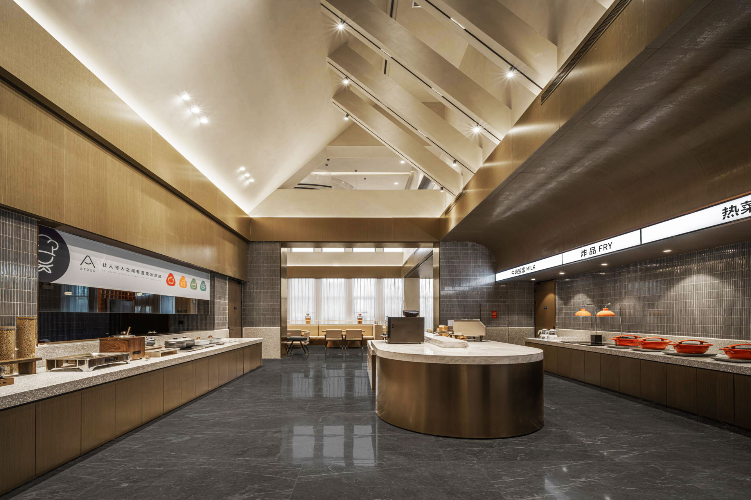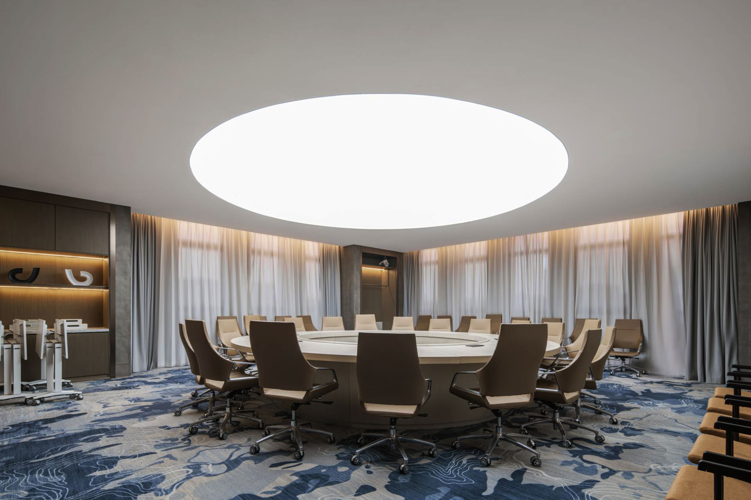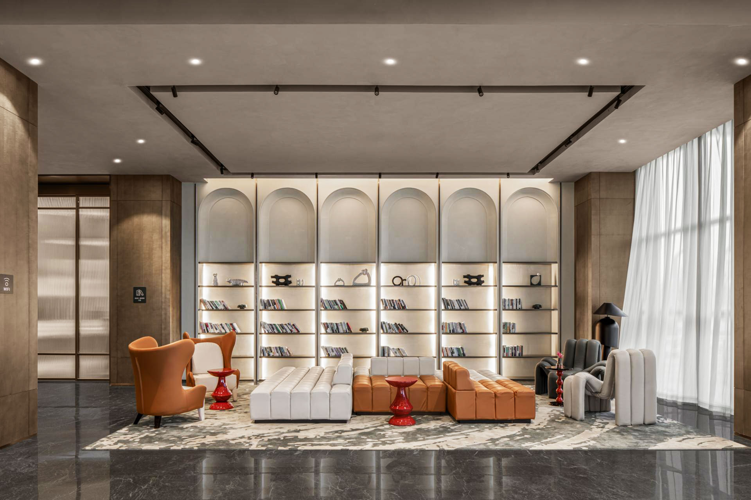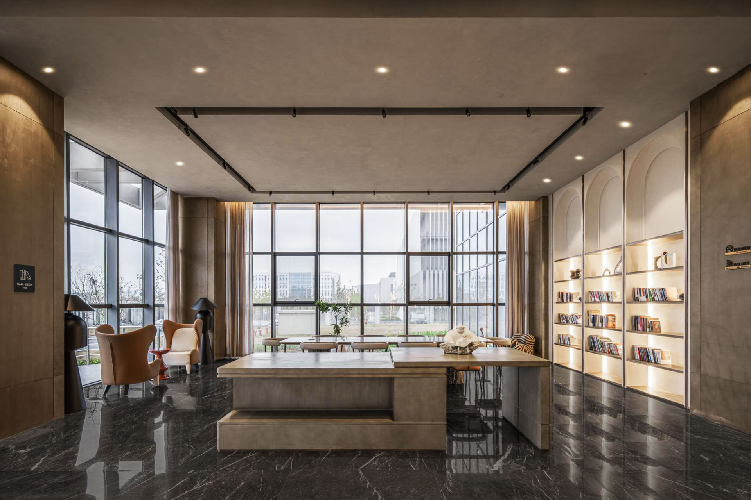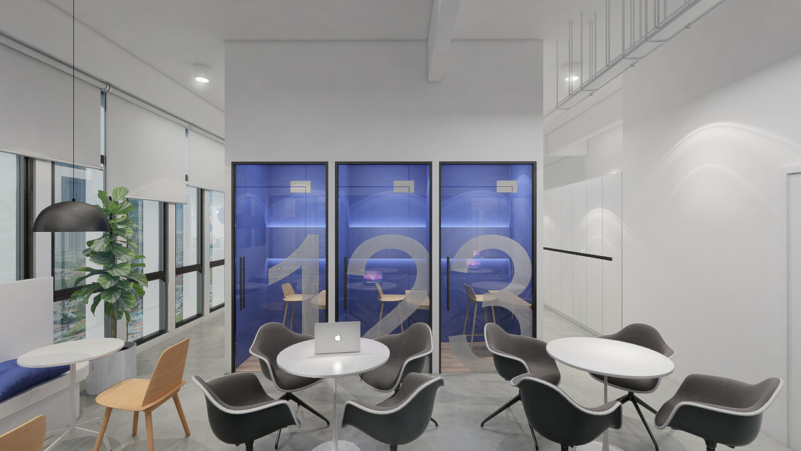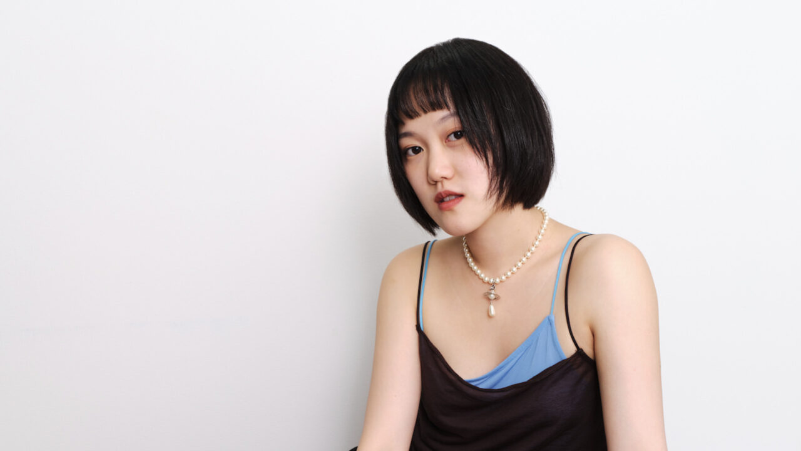Atour Hotel: A Symphony of Light, Space, and Material in Yantai

A Buzzing Symphony of Design: Unveiling the Architectural Marvel of Nanjing Beehive Hotel
March 19, 2024
Theatre of Light: A Wedding Design Where Love Takes Centre Stage
March 19, 2024Enter a world of inspiration: The Lobby Awaits
Upon entering the Atour Hotel in Yantai University City, guests are greeted by a captivating interplay of colour, light, and chosen materials. The expansive lobby exudes a sense of tranquillity with its symmetrical layout and muted tones. Overhead, ceiling lights resembling overlapping waves pay homage to the region's architectural heritage, their gentle curves echoing on both sides of the space and fostering a harmonious ambiance. A touch of red emerges amidst the subdued palette, acting as a captivating visual focal point.
Where Metal Meets Stone: The Tea Serving Area
The tea-serving front desk presents a captivating interplay of textures. Metal and stone materials interweave, creating a sense of geometric elegance within the ordinary. The intermittent red backdrop, featuring an arched form, complements the rounded edges of the ceiling lights, offering a captivating interplay of transparency and opacity. As guests approach the desk, the collision of textures – metal, stone, and hanging silk lamps – creates an artistic impression, hinting at the unique experience that awaits them.
Dining in Style: Balancing Comfort and Visual Delight
The dining area blends with the lobby's aesthetic, utilising square white tables and chairs to maintain a cohesive spatial flow. The high-ceilinged space eliminates any sense of constraint, while strategically placed artistic lighting adds depth and fosters a sense of artistic immersion. In the lower-ceilinged section, a red, hollow wall separates the space, ensuring privacy while maintaining a sense of openness. This design choice prevents a cramped feeling and allows light to flow freely throughout the restaurant. As light and shadow dance across the space, aluminium foam panels emit a subtle sparkle, while clean lines act as a visual link, connecting the warmth and intimacy of each meal to create cherished memories.
Tailored for Efficiency: Meeting and Tea Break Areas
The hotel caters to diverse meeting needs with three distinct meeting rooms, each offering a sophisticated and functional environment. Double elevator halls ensure a flow between internal and external spaces. The minimalist ceiling, adorned with embedded round lights, mirrors the shape of the meeting tables, while monochromatic curtains and furniture contribute to a sense of stability and focus. A splash of colour emerges from the blue and white carpet, its wave-like pattern evoking a sense of freedom and innovation that complements the local aesthetic. This subtle nod to the region imbues the space with a distinct personality.
Finding Tranquillity: The Tea Break Area
The tea break area embodies a sense of order and balance with its square and symmetrical form. Deep wood tones and plush leather furniture create an atmosphere of comfort and sophistication, striking a perfect balance between stability and a touch of warmth. This tranquil space invites guests to unwind and recharge, fostering a sense of well-being amidst their busy schedules.
A Journey Through Design: A Hotel That Inspires
Situated within Yantai University City, the Atour Hotel transcends the typical lodging experience, offering a designed environment that fosters a sense of discovery. Upon entering, the alluring lobby sets the stage for a truly inspiring experience. Each designed space, from the inviting lobby to the serene tea area, lingers in the memory long after your visit. The hotel's thoughtful fusion of light, space, and material creates a symphony of visual and sensory experiences, making it a true destination for design enthusiasts and travellers seeking a unique and inspiring stay.
Credits
Entry Title: China Construction Atour Hotel in Yantai University City
Entrant Company: NOD Architectural Design
Client: China Construction Fifth Bureau
Winning Category: Interior Design - Hotels & Resorts
Escape the ordinary and embark on a sensory journey to SITE Bar, where South American flair meets Shanghai chic. Experience a vibrant cultural fusion through captivating design, delicious cocktails, and an unforgettable atmosphere.

