Amazon eero Outdoor 7 by HUNTER + Futureman Digital and the Art of Outdoor Connectivity
Amazon eero Outdoor 7 by HUNTER + Futureman Digital and the Art of Outdoor Connectivityby HUNTE[...]
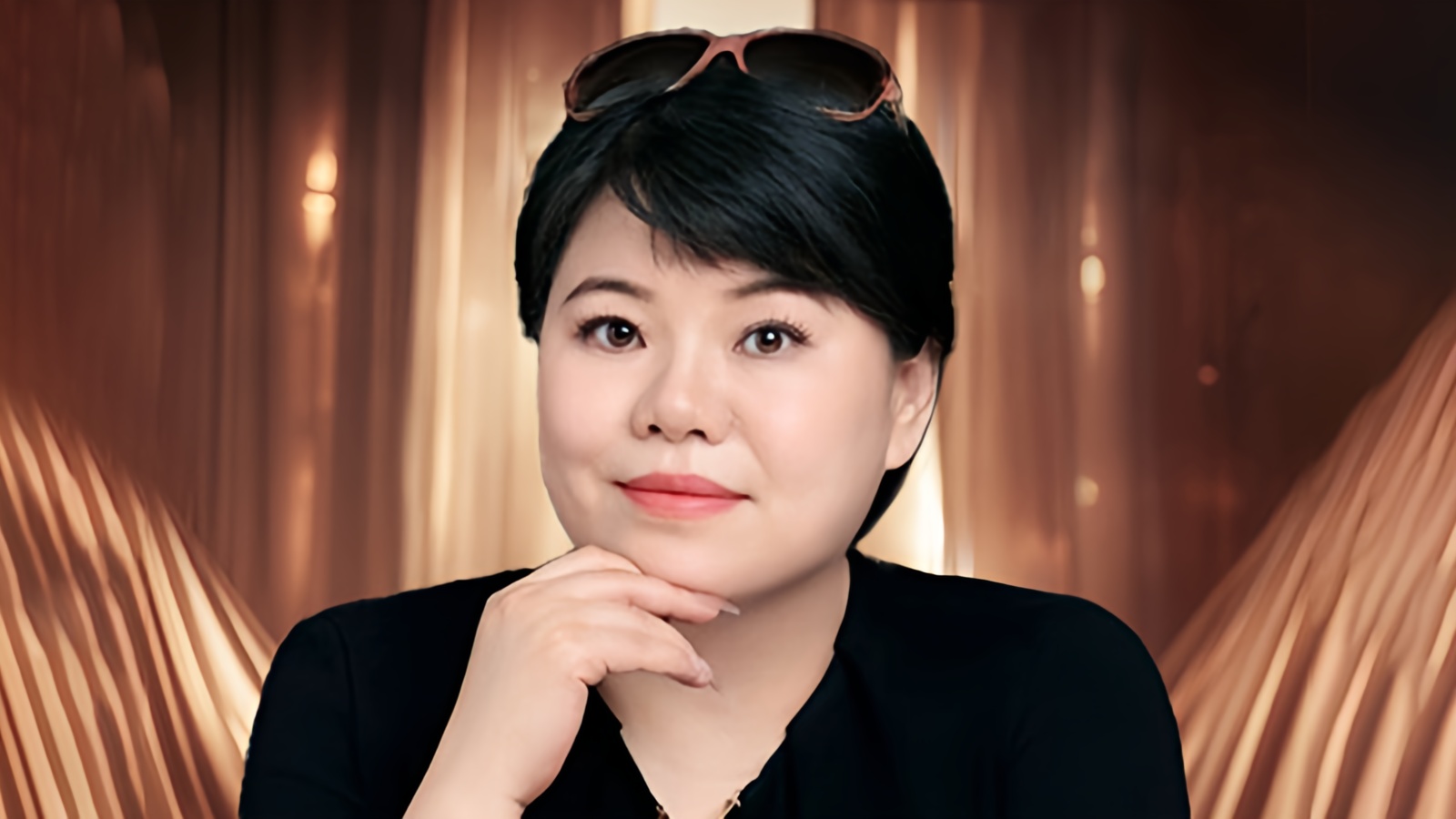
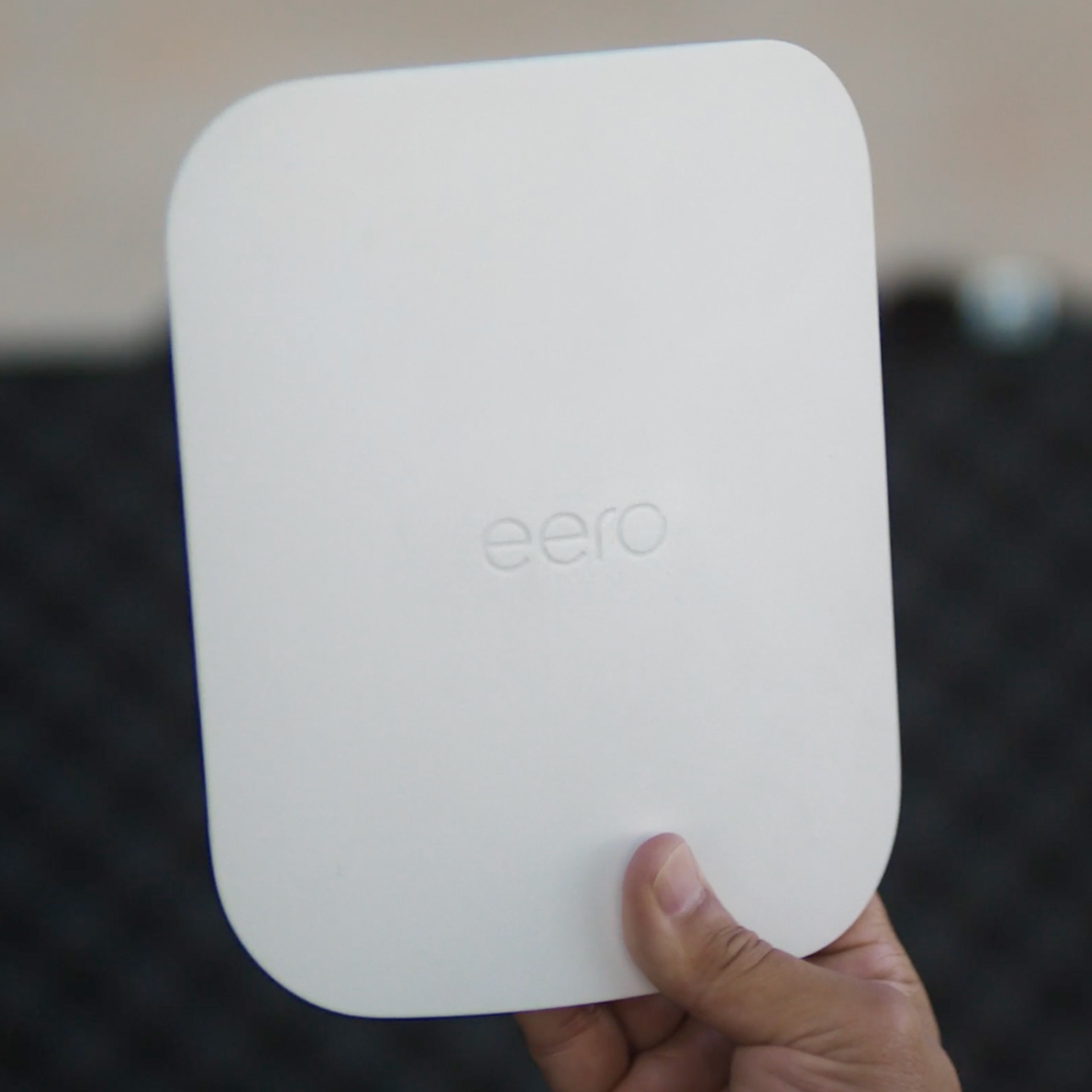
Amazon eero Outdoor 7 by HUNTER + Futureman Digital and the Art of Outdoor Connectivityby HUNTE[...]
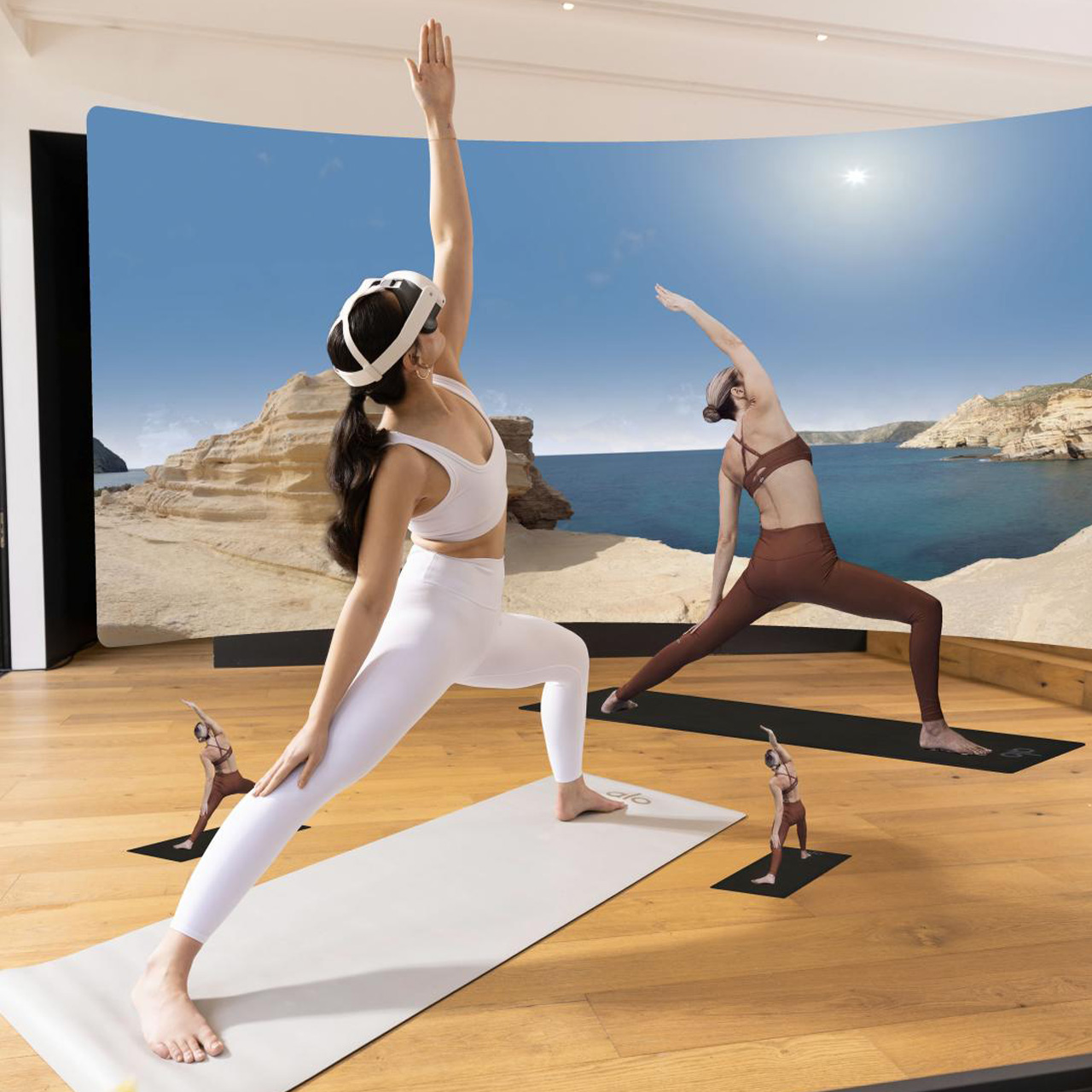
With Alo Moves XR by Magnopus, the boundaries between physical practice and digital space begin[...]

With the OnePlus 13T ‘Small Screen, Big Power’ Promotional Video, Shenzhen Sunwheel Cultural an[...]
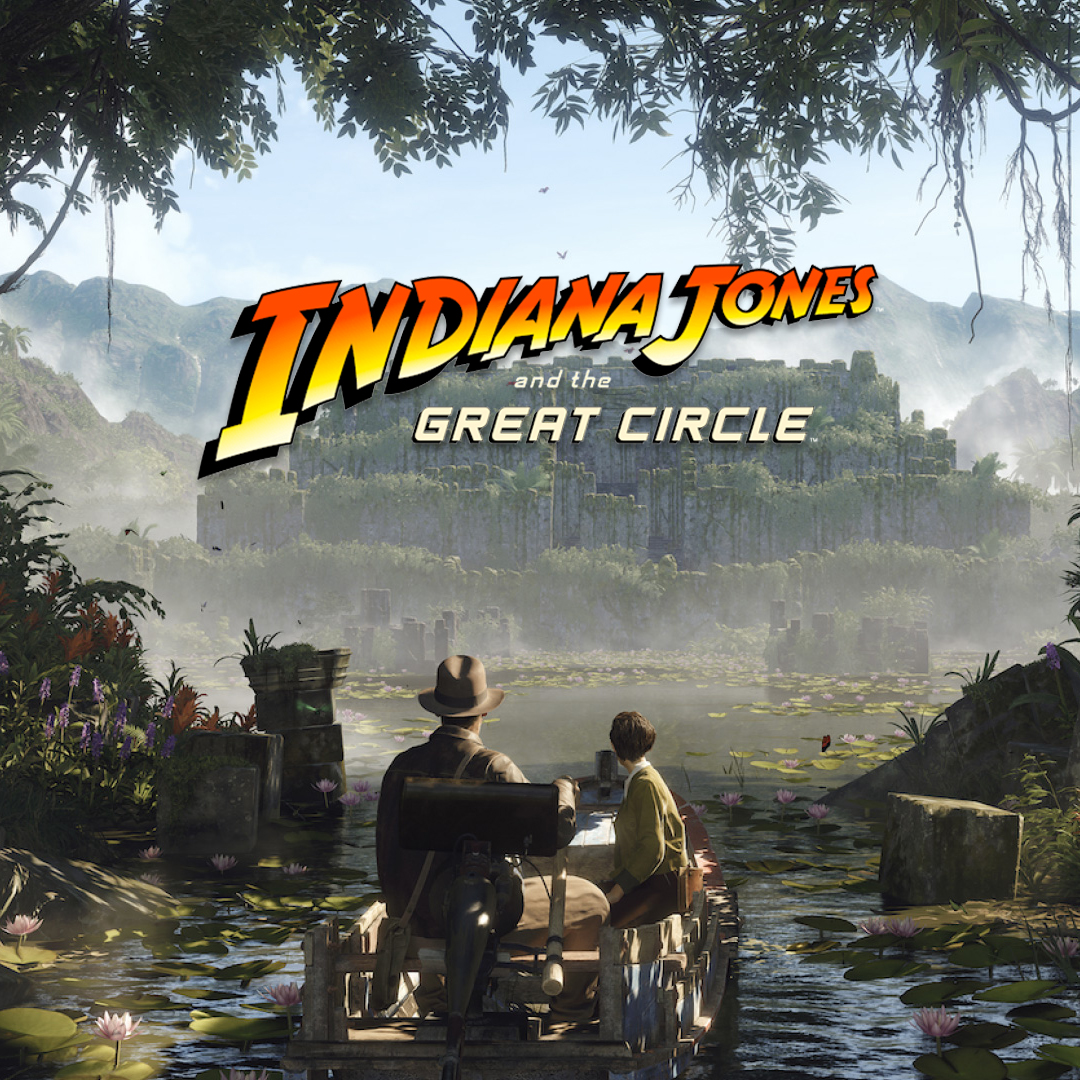
Indiana Jones and the Great Circle takes players on a globe-spanning journey, with Fortyseven C[...]
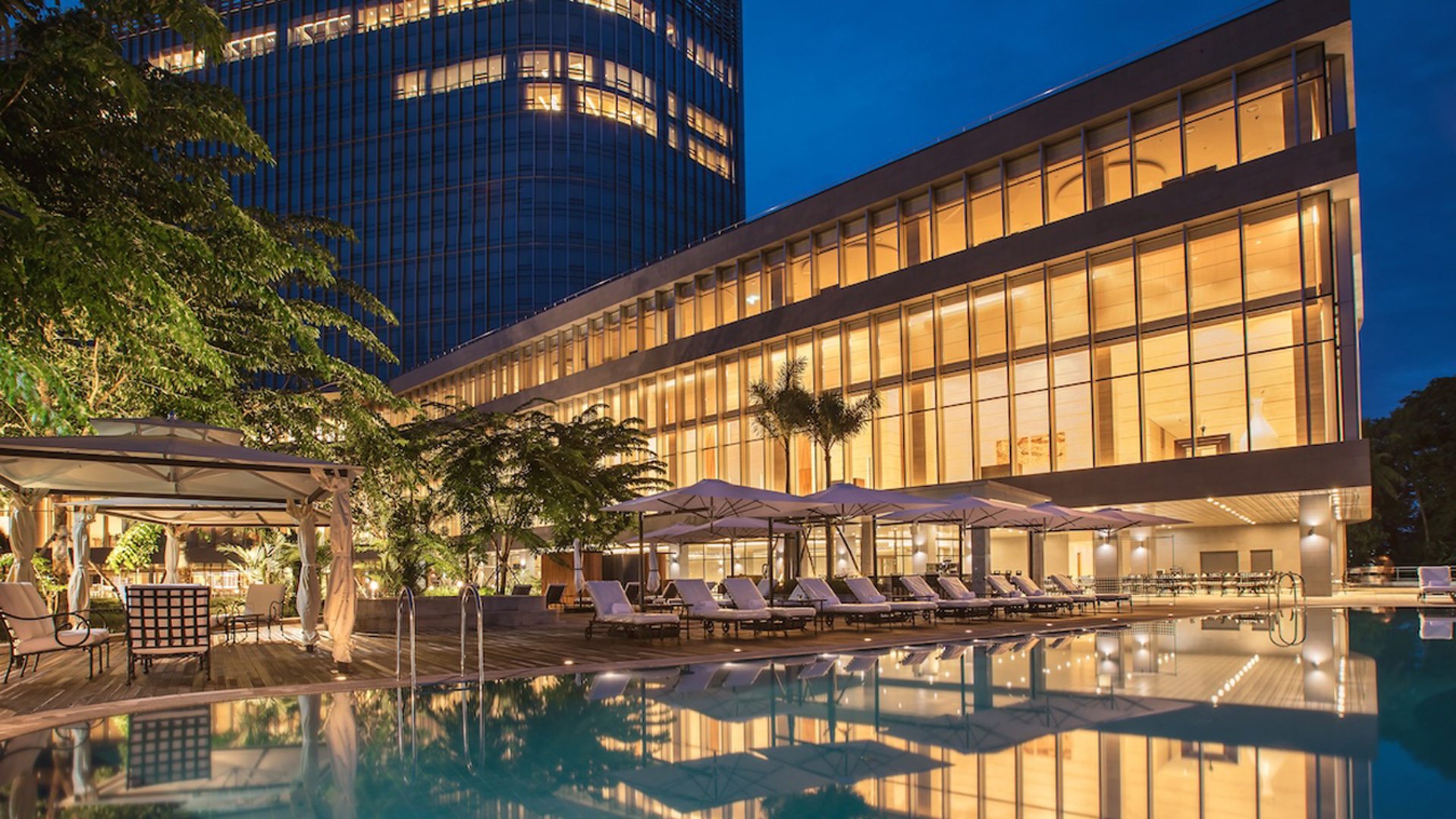
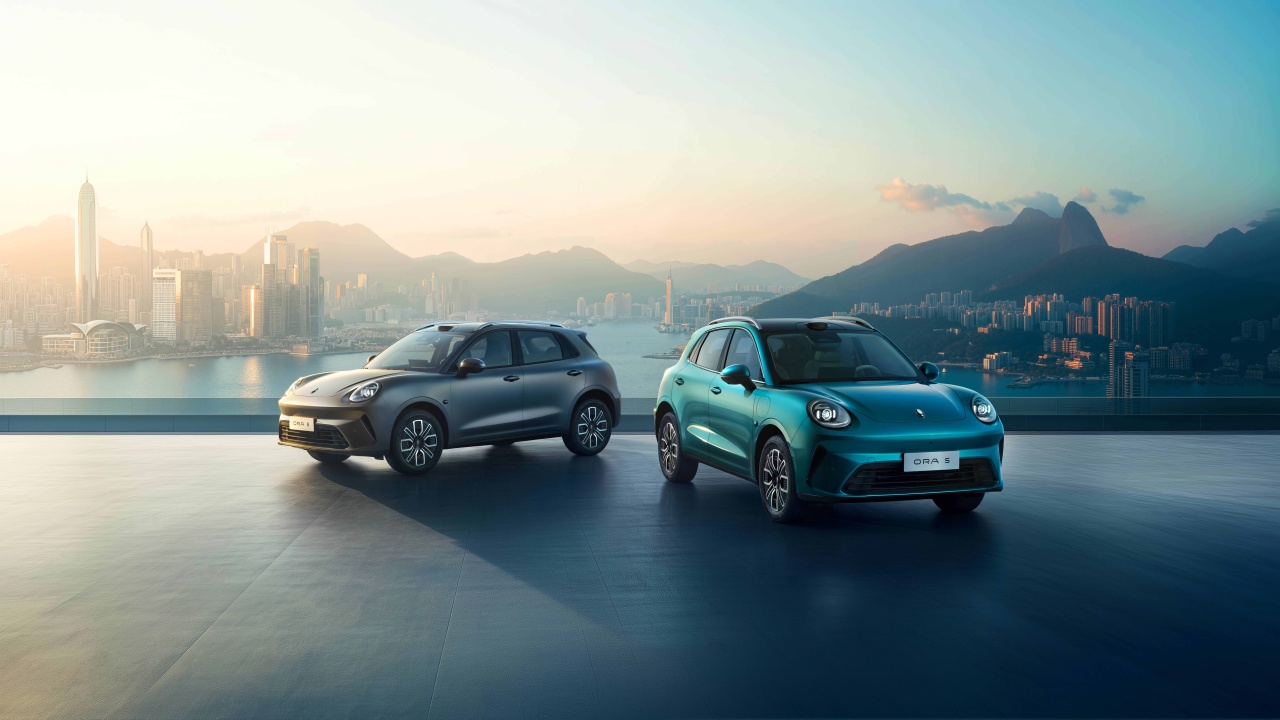
ORA 5, produced by Great Wall Motors (GWM), has secured the Design of the Year title at the 202[...]
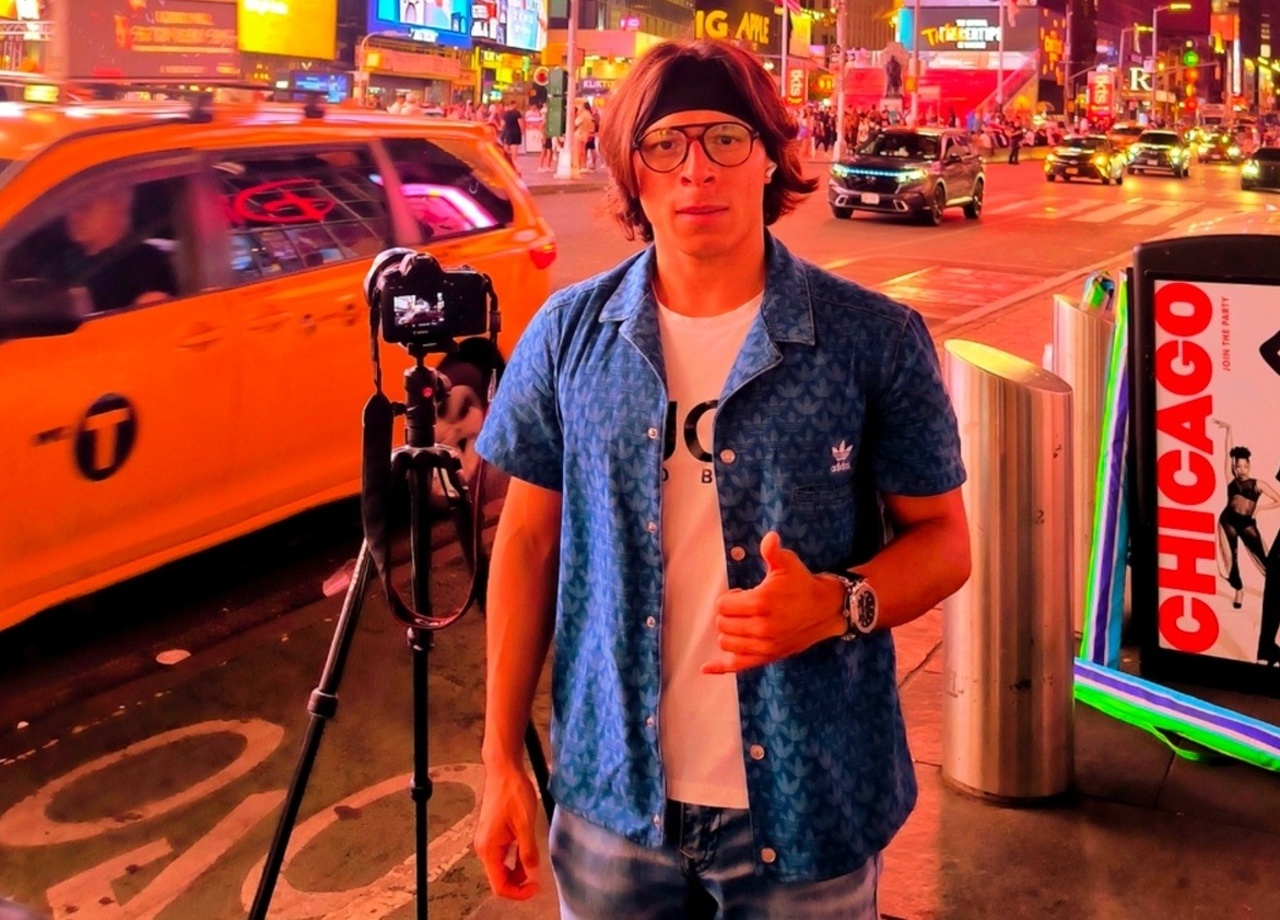
Victor Zuñiga is a visual artist and photographer whose practice evolved from documenting citie[...]
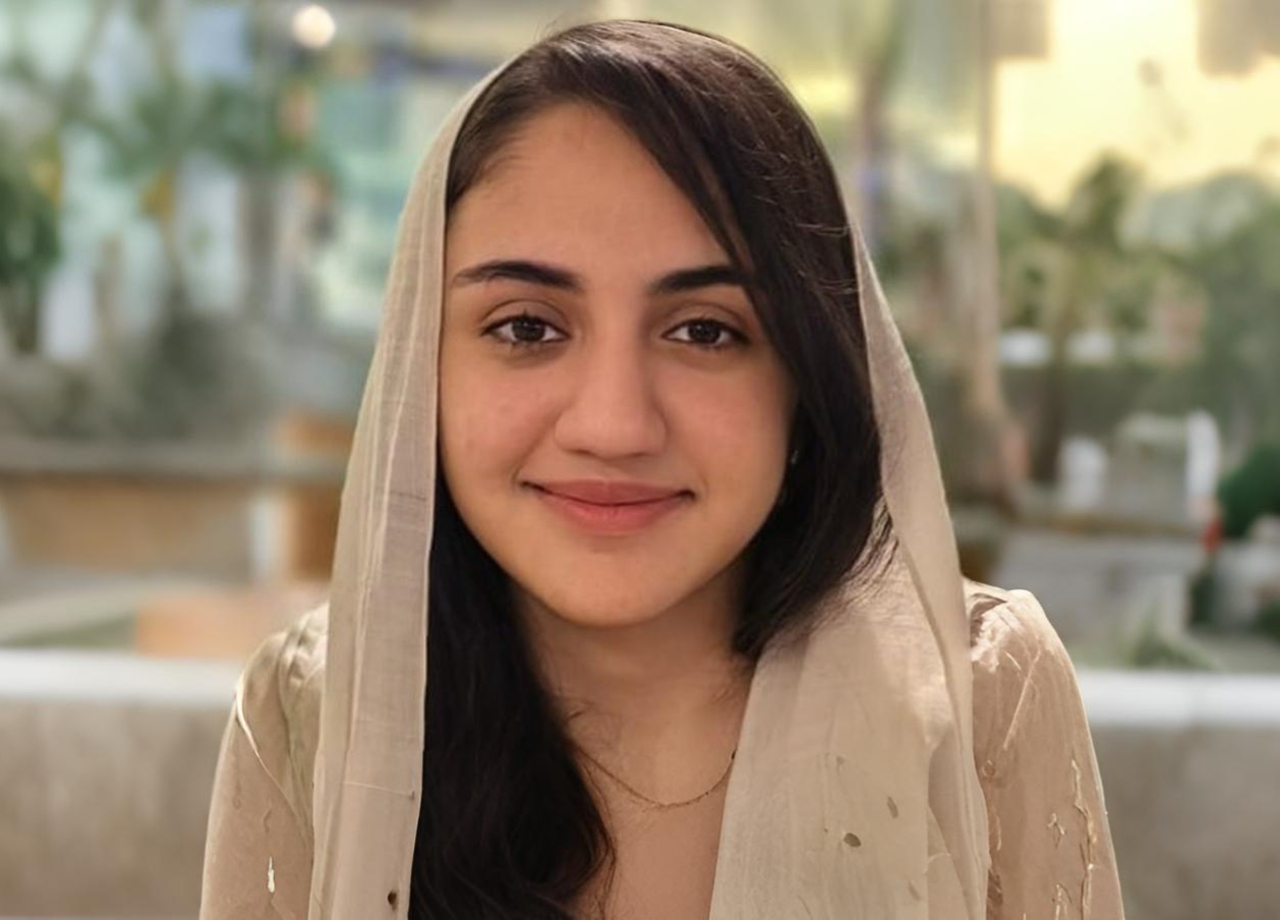
Farah Abualjadayl is a young Saudi fashion student passionate about crafting designs that speak[...]
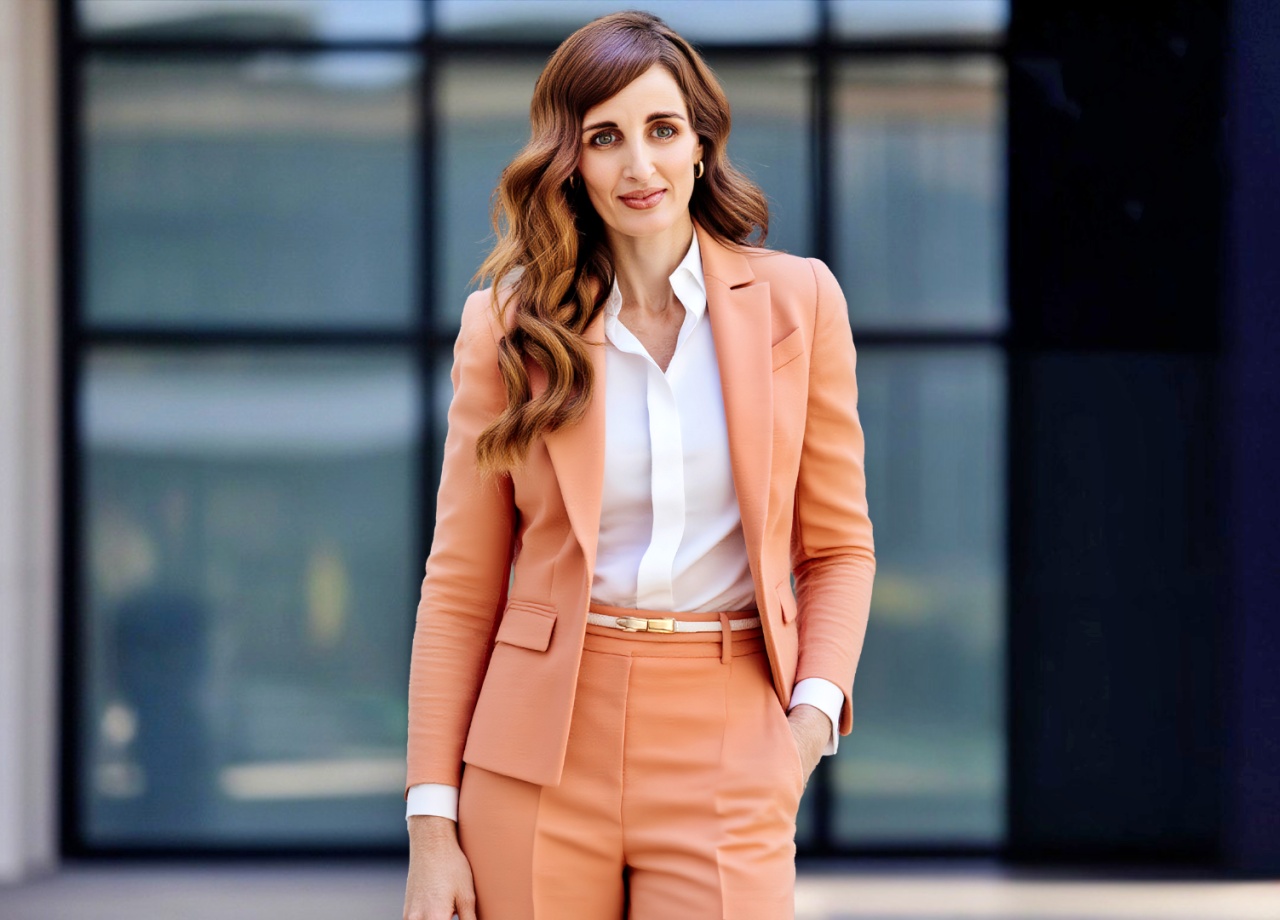
Janice Elsley is a recognized voice in leadership and organizational change, drawing from her b[...]


Tingyu Su is a Bay Area–based designer and the founding designer at Youlify, an AI-powered medi[...]

Drawing from years of international travel and a foundation in construction management, CaiBao [...]
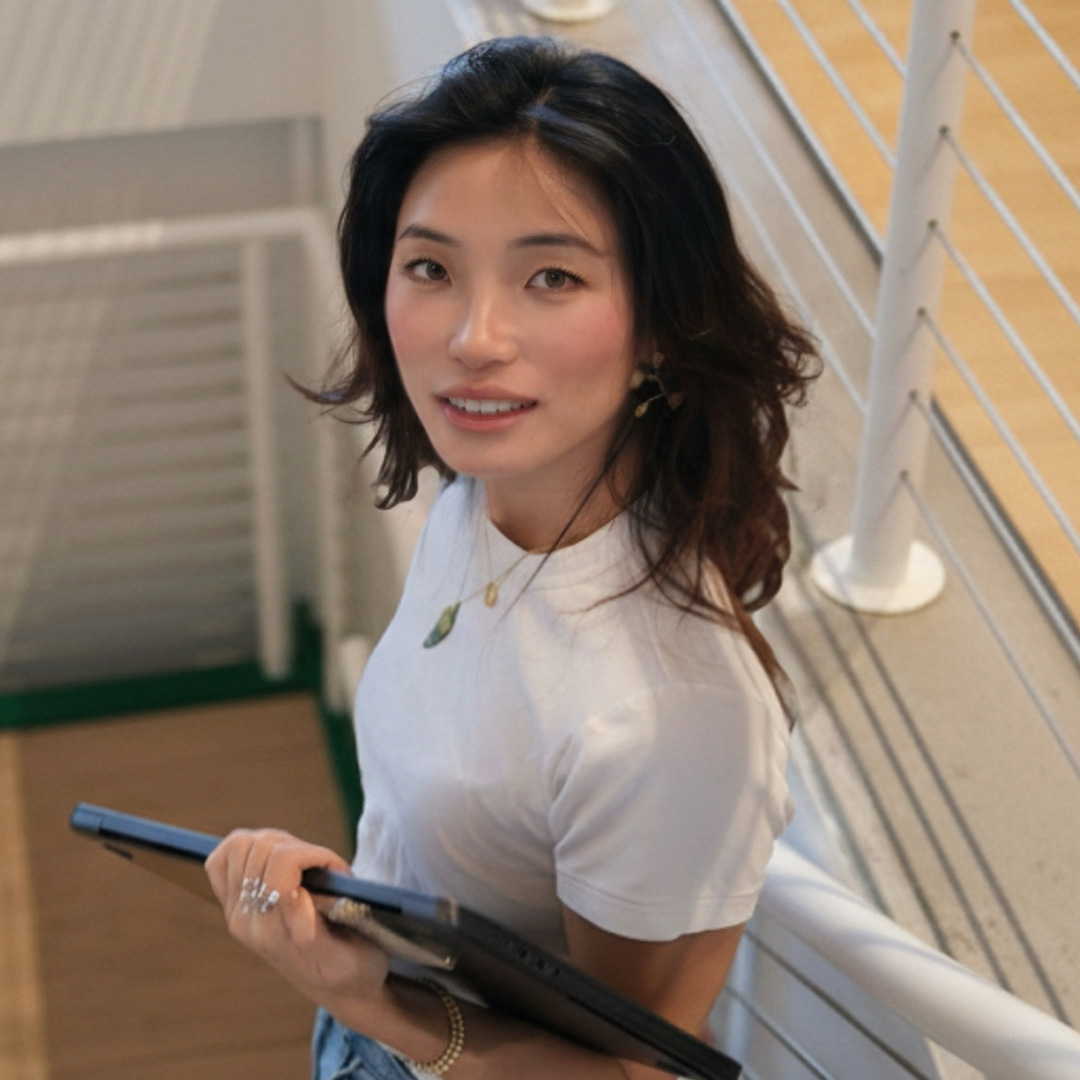
Yamei Liao is a New York-based multidisciplinary digital experience designer who turns complex [...]
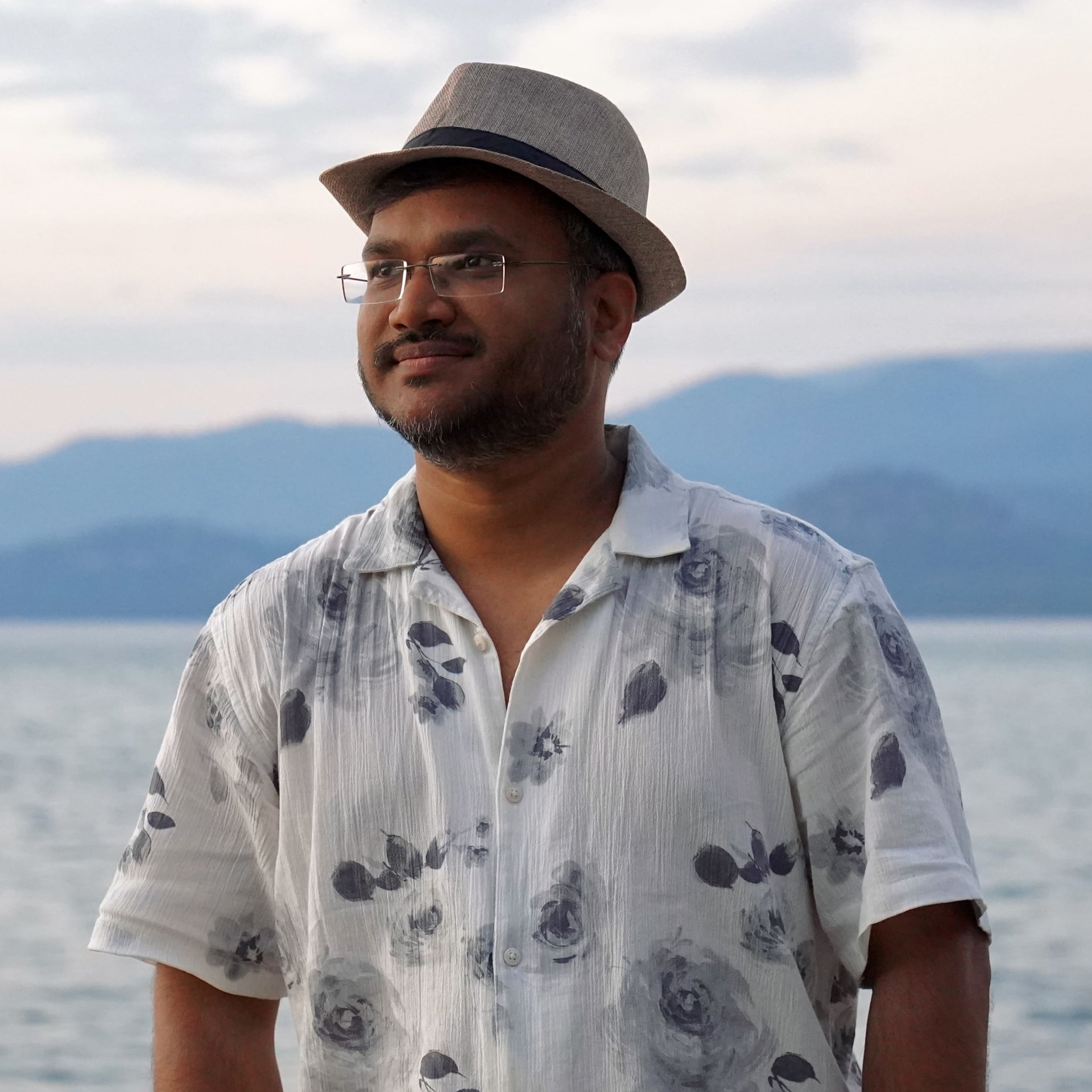
Anurag Goyal is an Interaction Designer at Google known for turning complex, data-heavy systems[...]
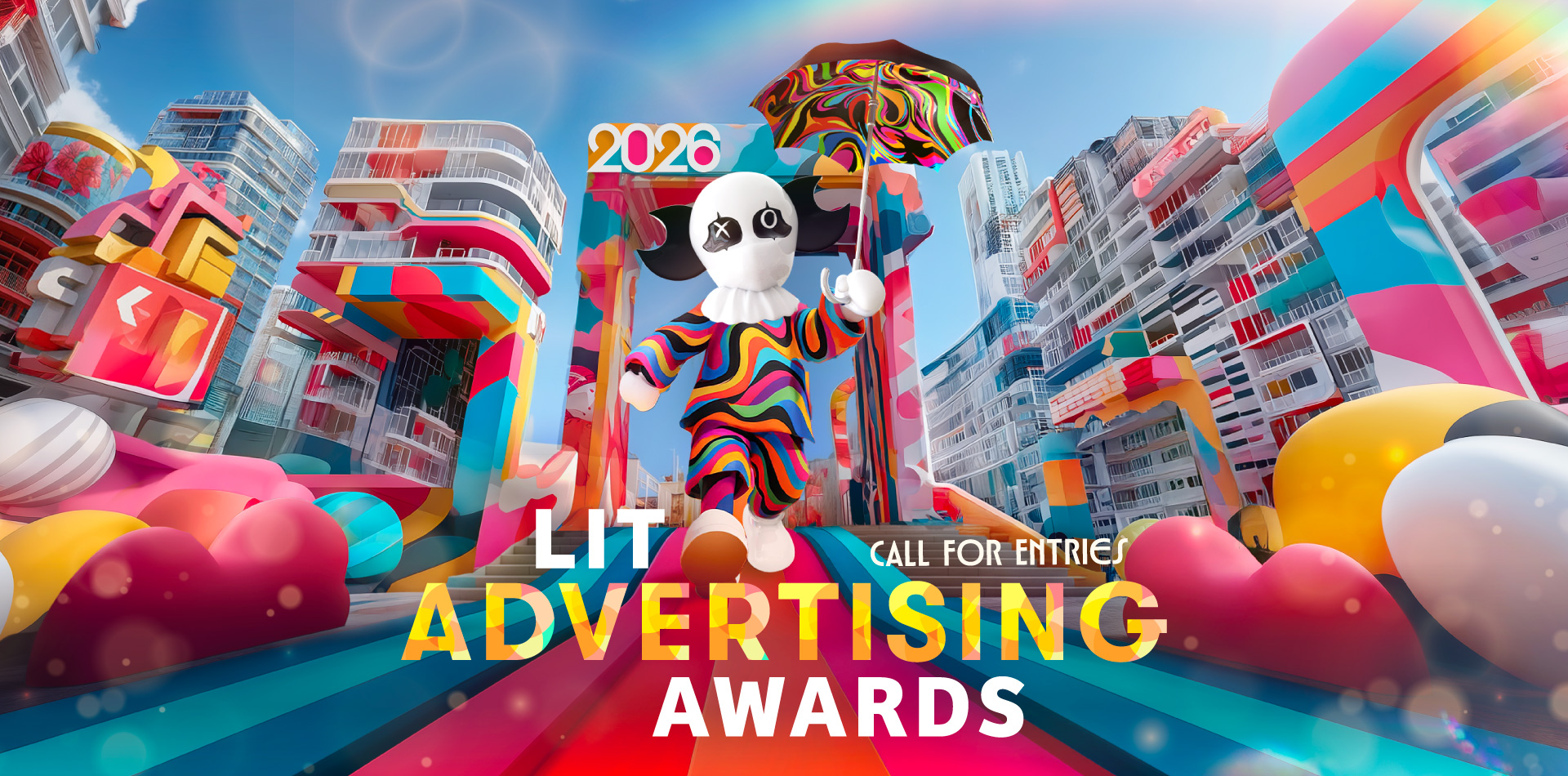
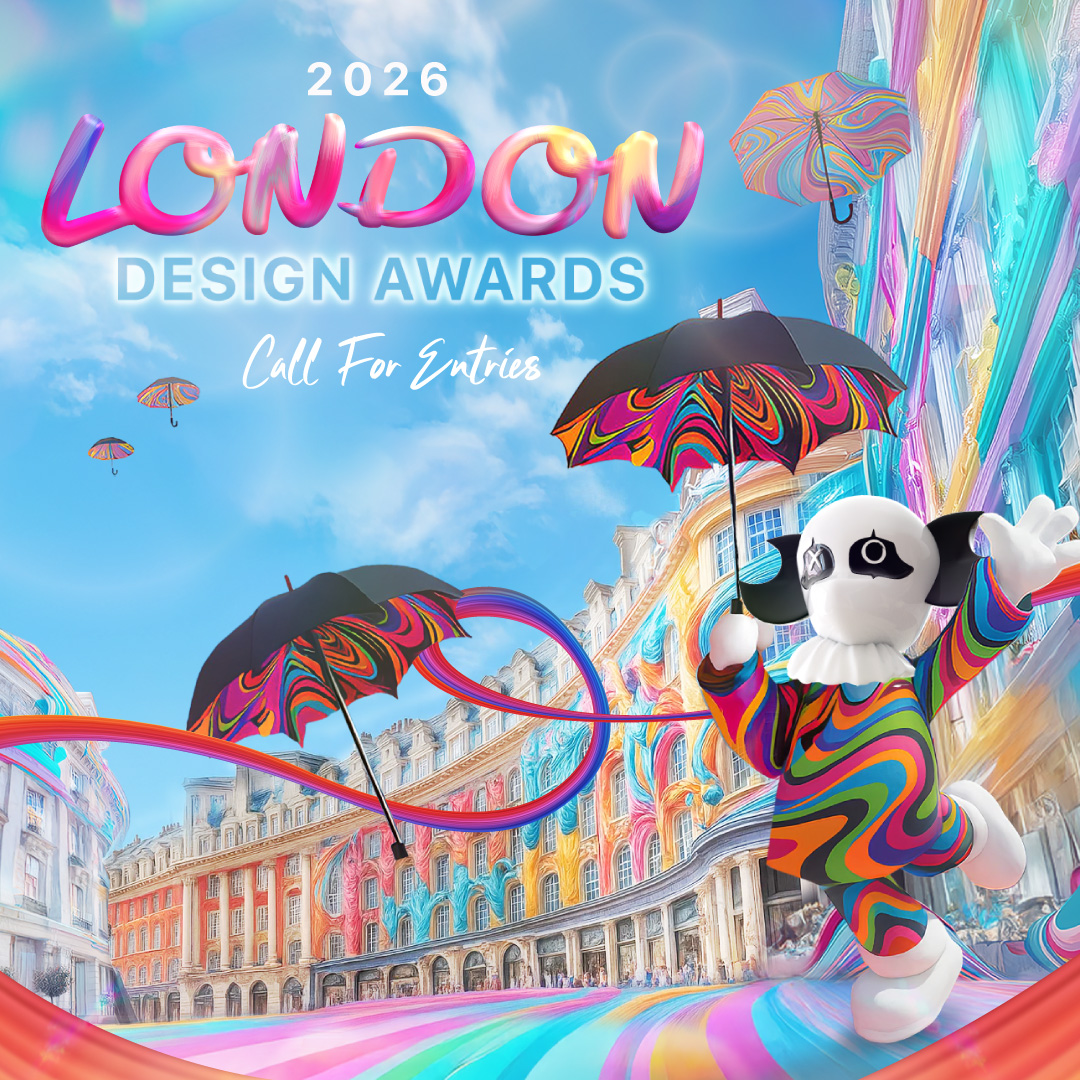
The 2026 London Design Awards is now accepting global submissions, inviting architects, designe[...]
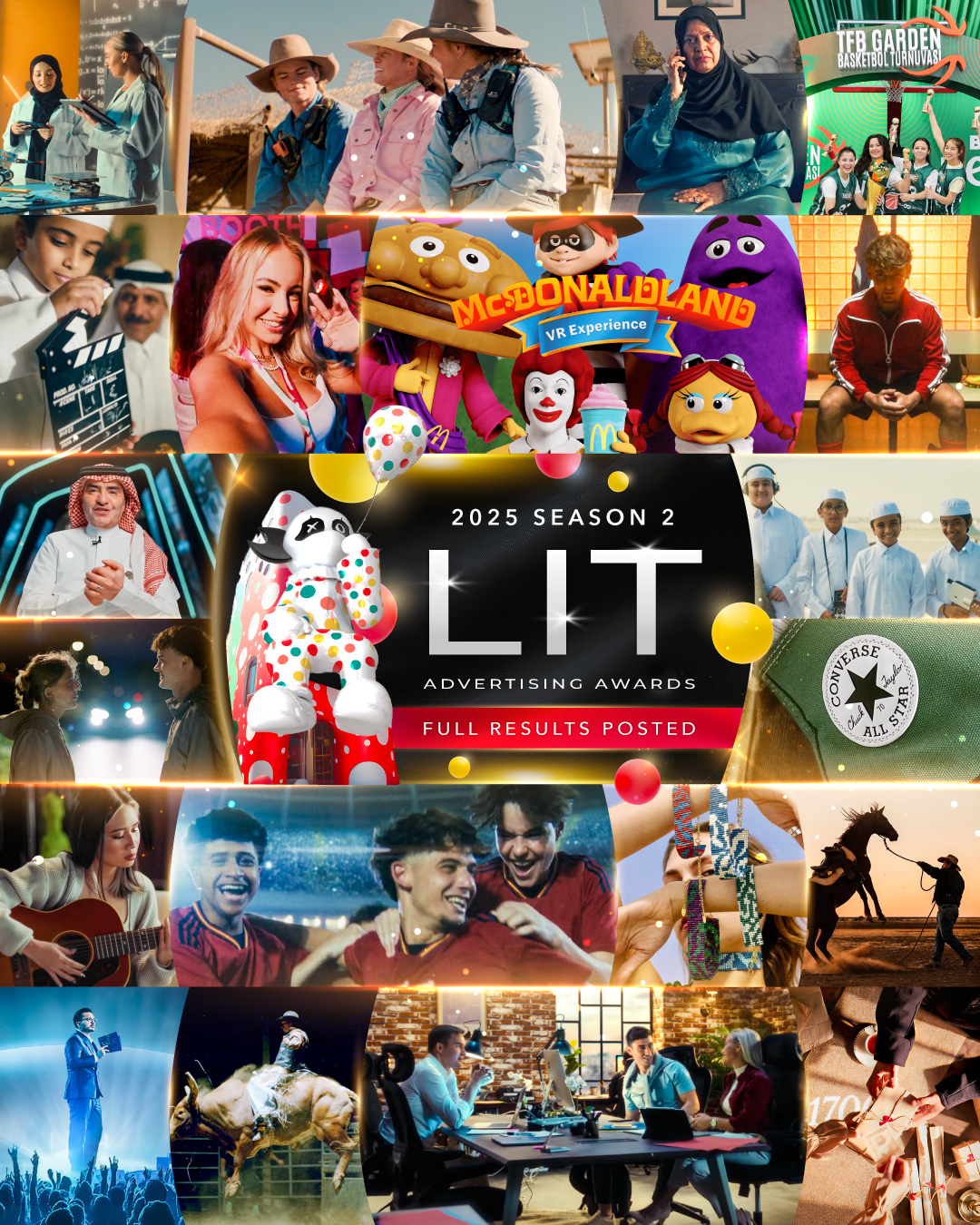
The 2025 LIT Advertising Awards: Season 2 officially announces its winners, honoring the year’s[...]
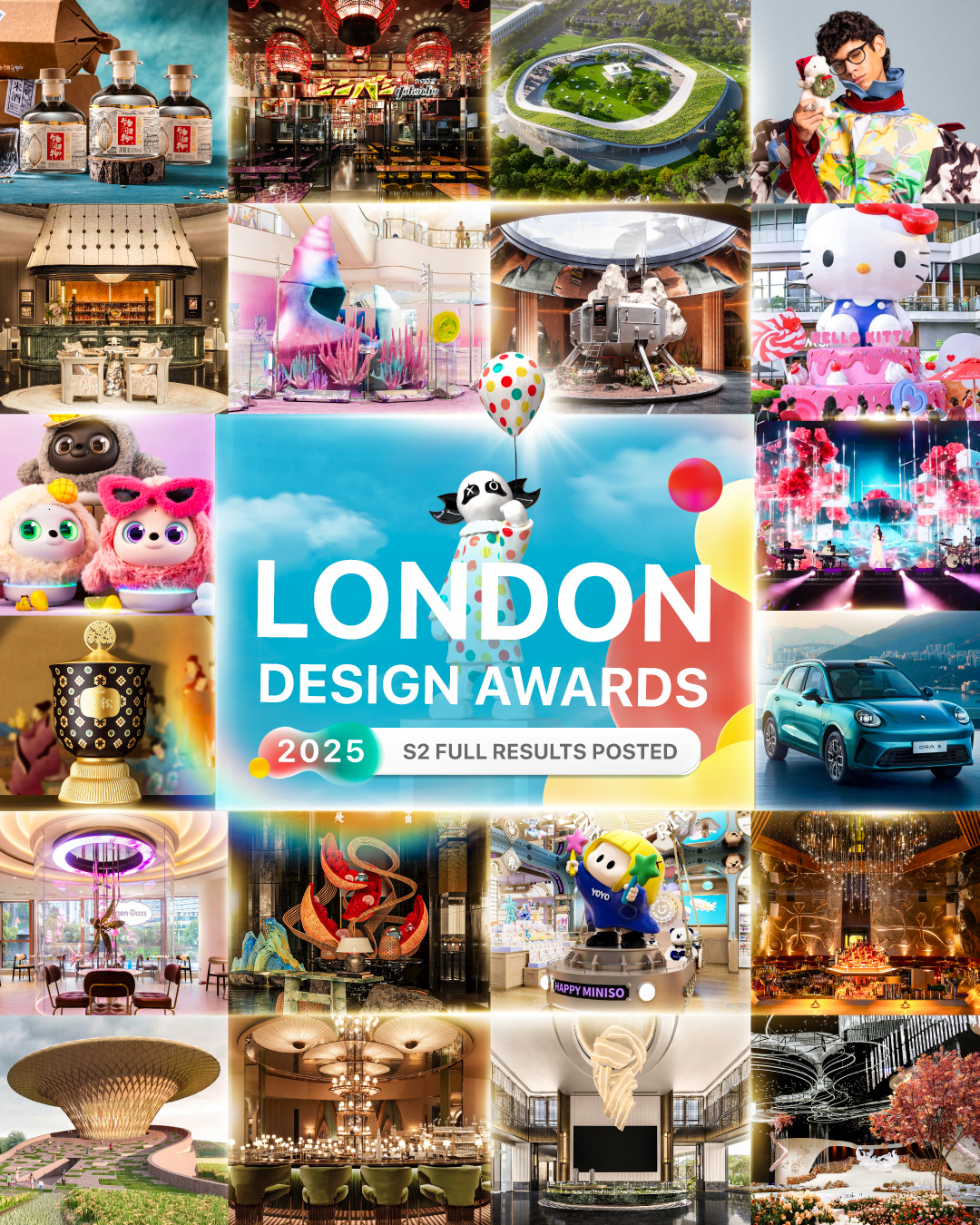
The 2025 London Design Awards: Season 2 officially announces this year’s winners, celebrating r[...]
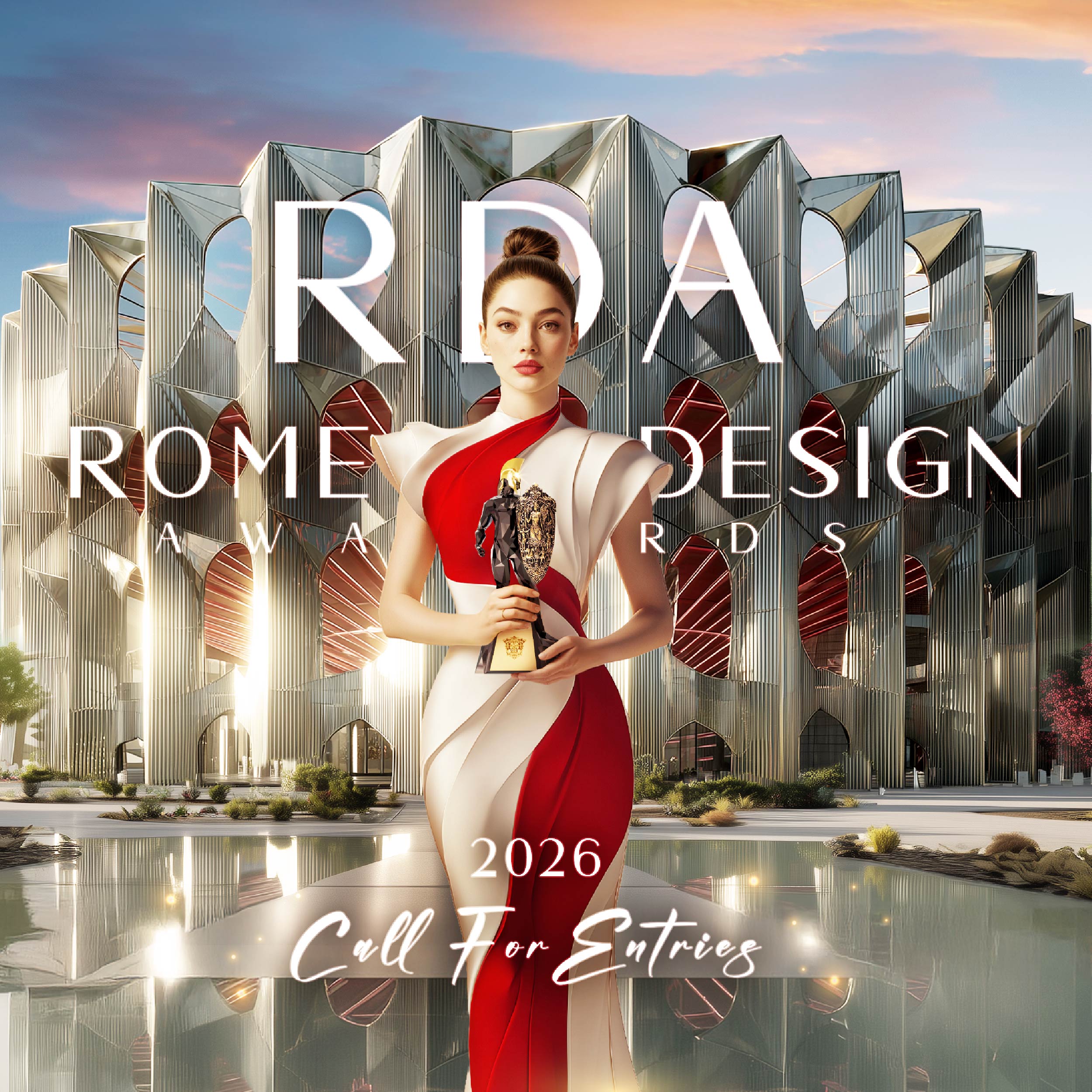
The 2026 Rome Design Awards officially opens for entries to showcase their most outstanding mas[...]
Never miss a moment of creativity — Subscribe now for inspiring ideas and more!