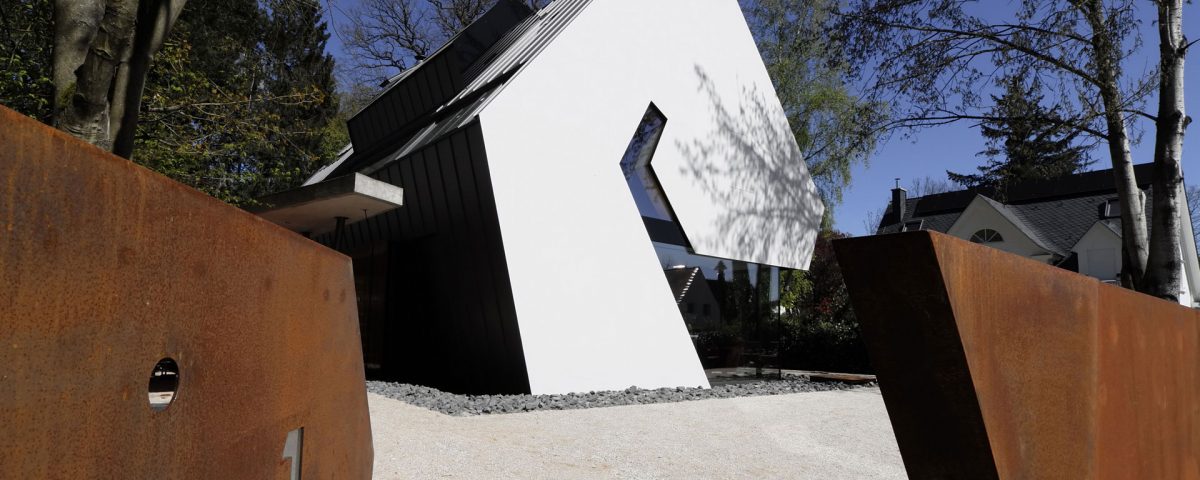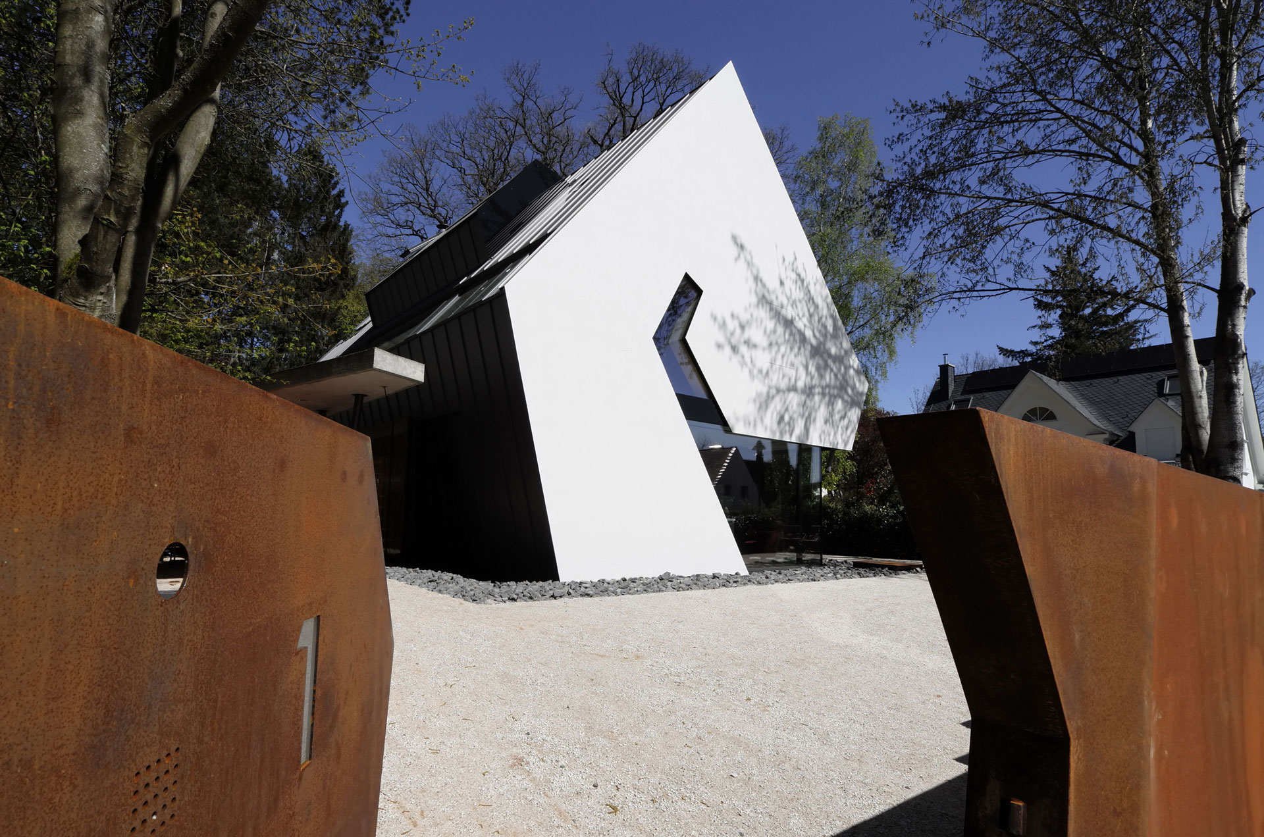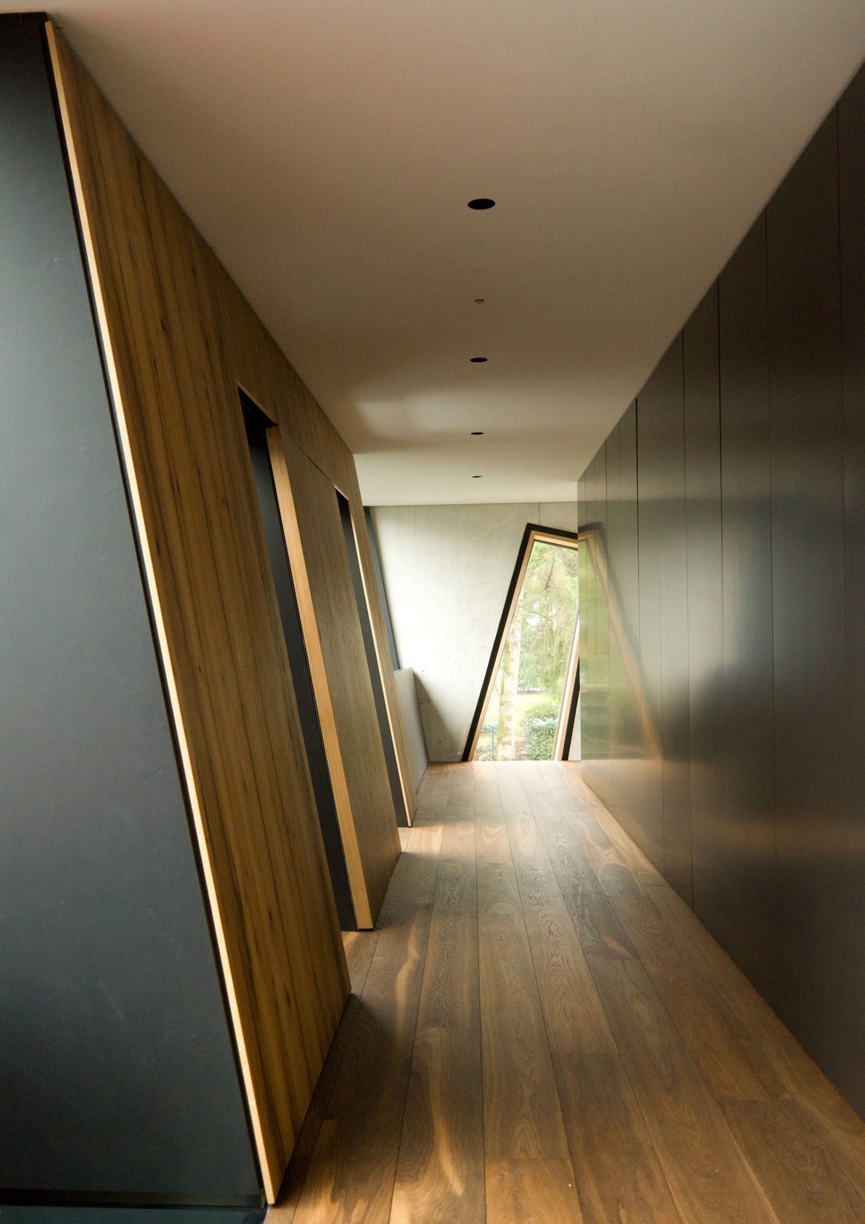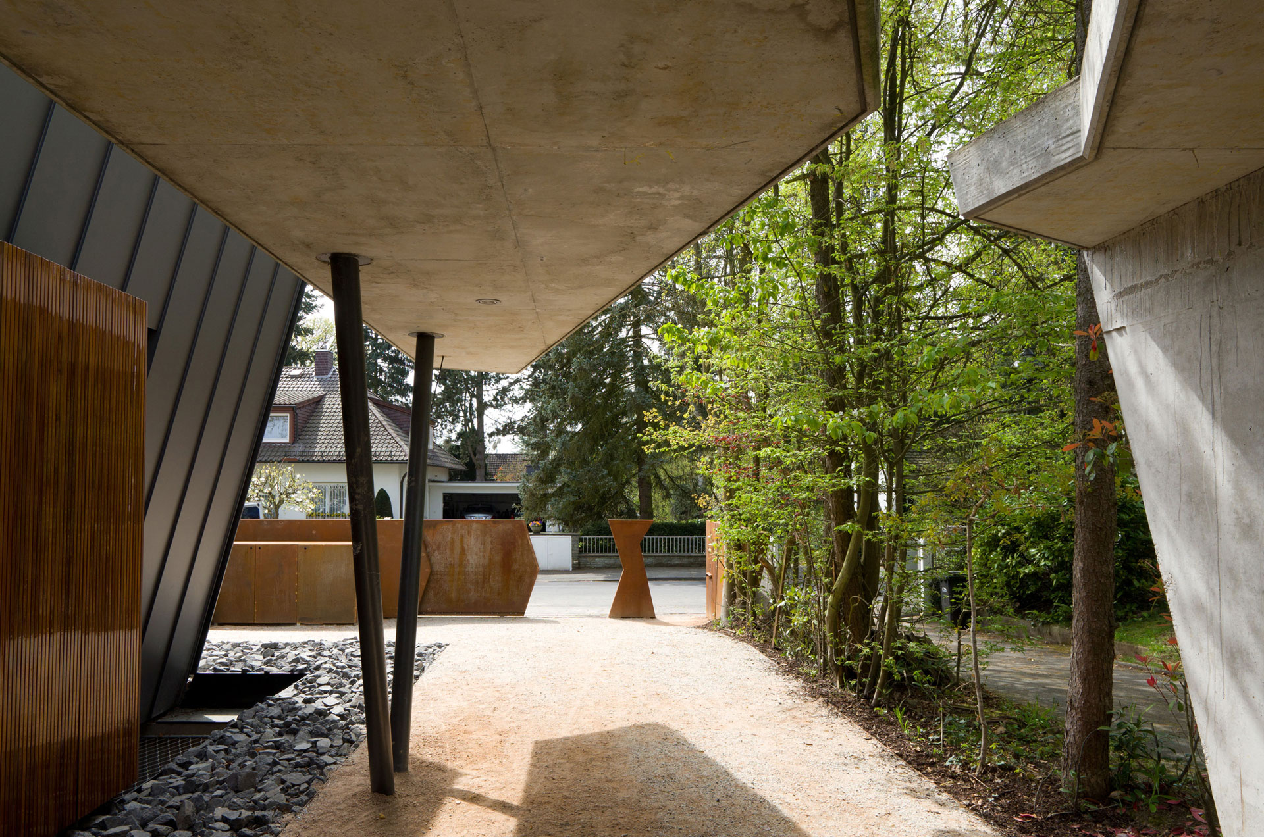Geothestrasse’s Futuristic & Classic Architecture Is A Brilliant Masterpiece

Harvest New Ideas & Creative Concepts with Corto Olive’s Award-Winning Website
February 19, 2022
Amateur Photographers Reaching the Pinnacle of Photography in 2021
February 21, 2022Geothestrasse is an award-winning architectural design that is located in a private residential area in Germany. This combination of futuristic and classic home concepts is definitely the talk of the town!
The goal was to transform a very strict development plan into a serene, powerful and location-independent architectural form, and make useful of the beautiful existing trees around that house, while aiming to exhibit a generous relationship between the interior and exterior of the small property, and the given building scale.
Other than that, sustainability has been the major objective in constructing Geothestrasse. All materials used in this project were utilized with the focus on meaningfulness.
The dwelling house and the carport other hand, consist of concrete, geometries, as well as the plasticity and the Steel V-supports carry all these loads. Meanwhile, the attic consists of prefabricated elemental wooden stud walls and ceilings. Heating and cooling are provided via an air heat pump. Thermal comfort is achieved by capillary heating mats!
The other to thing to take note of this amazing creation is the lovely room atmospheres. The play of light and shades that come from the trees, as well as the reflection of the water surfaces located in front of the glazed façade is definitely so soothing and relaxing.
Calming atmosphere, wonderful scenery, and unique shapes, Geothestrasse is maybe the another definition of effortlessly beautiful.
Keen to see more eye-catching architectures like this? Let's take a look at NOOM's Unique Conceptual Design today!










