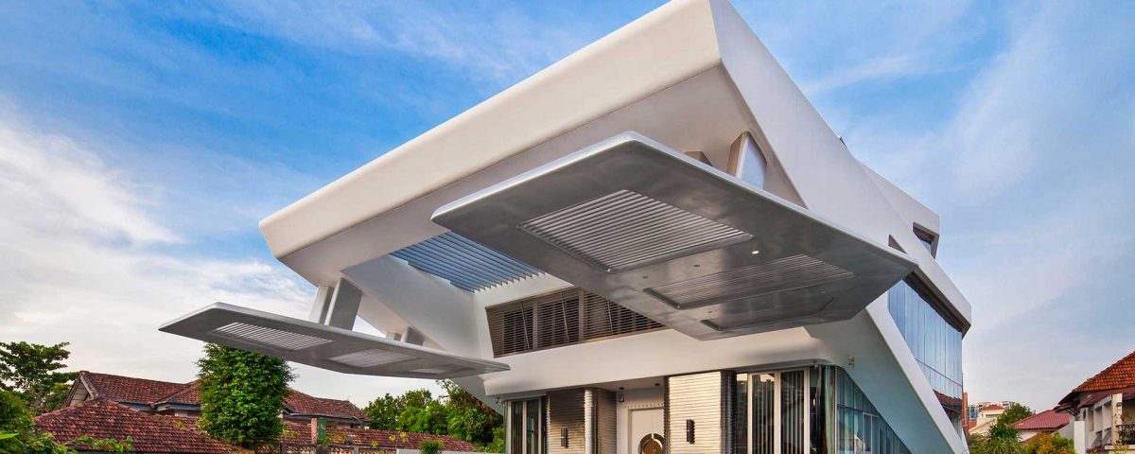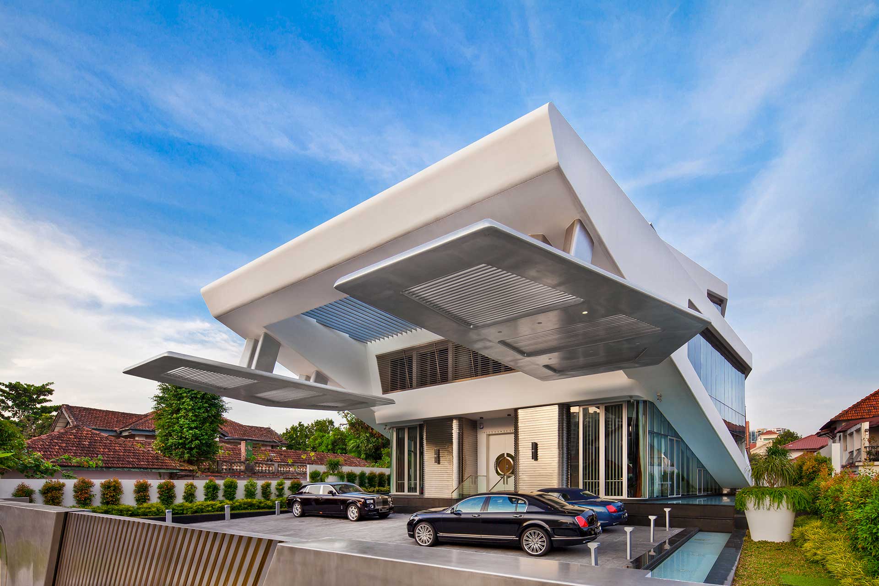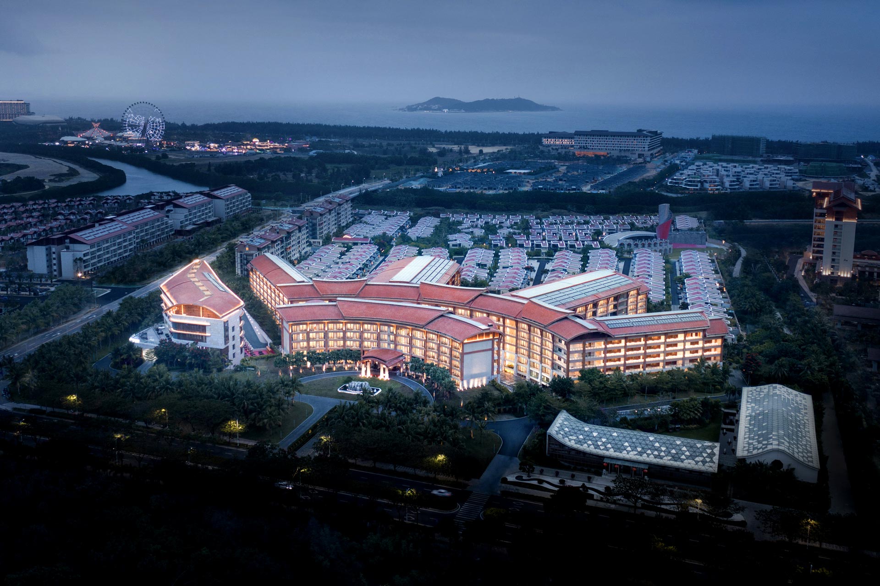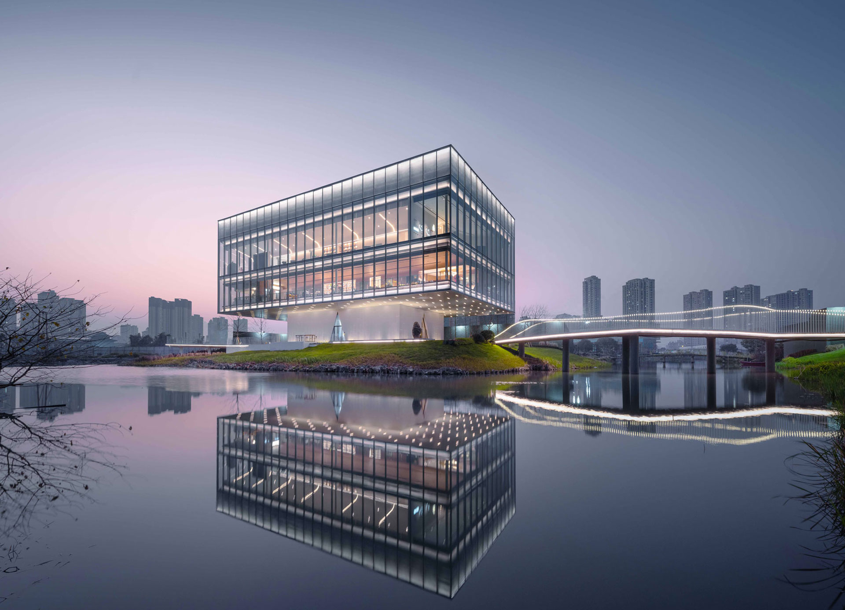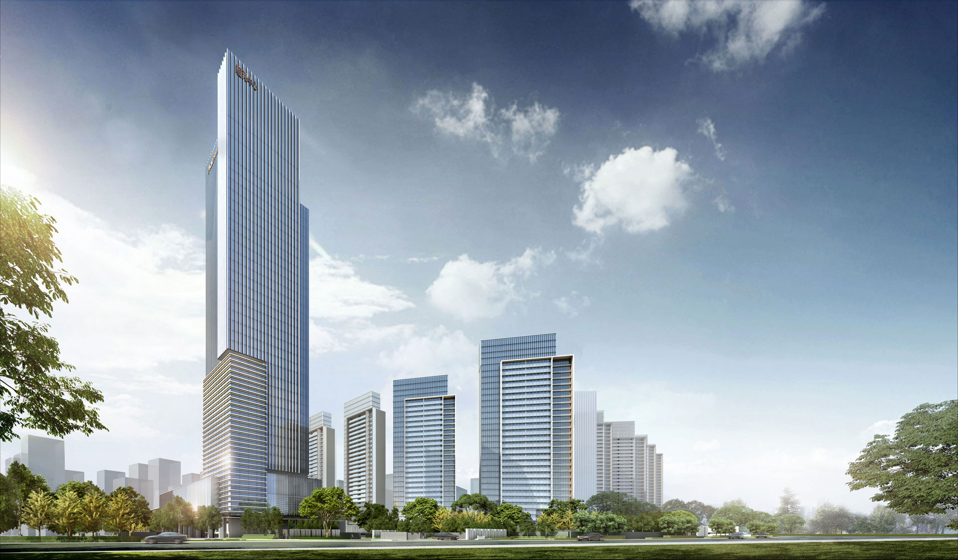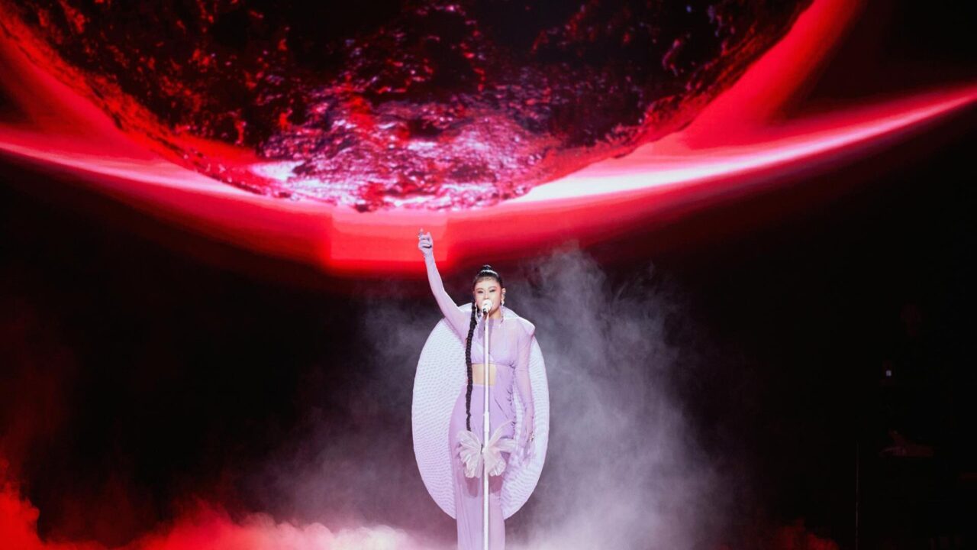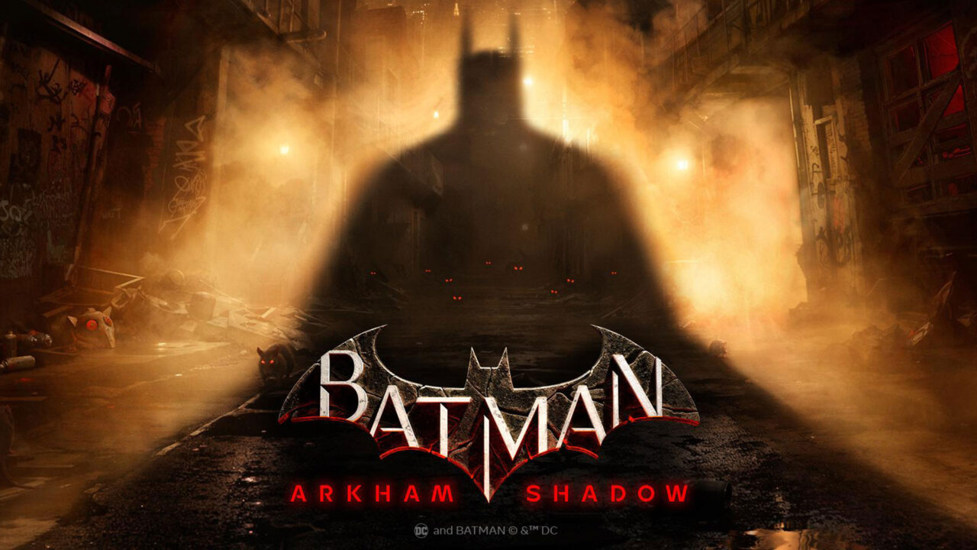Gaze Upon the Unsurpassed Pinnacles of Architecture

Nissan Celebrates In Style At The Dubai Expo
July 7, 2022
2022 MUSE Creative Awards Jury Highlight
July 7, 2022With the property industry flourishing day by day, architecture has been playing a critical part in the developments, allowing structures to branch out into different directions. Be it a project already finished, or even if it’s just a concept waiting to be presented to the world, the contributions are undeniable, as they bring civilization closer to a huge leap in advancement.
Falling in line with the 2022 TITAN Property Awards, their goal of pursuing what it means to be on top in the property industry has attracted enormous amounts of entrants whom synchronize together. Amongst these entrants are some of the most stunning entries which participated in the Architecture category, competing to gain their foothold to be known as the best.
Villa Lambda
Located at the Eastern Coast of Singapore is Villa Lambda, a house that drew inspiration from the scale model Lamborghini Gallardo. Besides serving as a reference, the model also fed the idea when the developers came up with the name Lambda, which is a nod to the Greek letter used to signify the notion of a wavelength. The Villa was further elaborated to take up on the image of a spaceship which has just landed, or just about to take off, depending on the way you see it. The entire architecture was built for luxury and opulence, formed through many custom-designed pieces, integrated between the inner and outer layouts.
Sanya China – Life Continuing Care Retirement Community
A vital aspect when preparing a project is to consider the natural resources around them, and this project has gained the advantage of Sanyas’ rich natural resources in Sanya Haitang Bay. Named the Continuing Care Retirement Community CCRC, it was built in a natural environment between mountains and water, maintaining a warm climate of 18 degrees north latitude. Besides having the upper hand in resources, it is also built with extensive services and facilities, while basking in the arms of nature.
Wenzhou Xialao Future Community Urban Gallery
The Wenzhou Xialao Future Community Urban Gallery belongs to one of the second batches of future community pilot projects. Currently still in its’ demonstration period, the project will proceed to be used as a permanent urban exhibition area hall of the whole area once the phase is over. Additionally, what’s special about the gallery is that the exihibtion space is built on the second floor and above, being suspended in the air, giving it that feeling of elegance. Situated besides the river, it has witnessed the entire developments of the city deep within its’ memories, gathering expectations and also ambitions in the development of the land going into the future.
ONE DONGAN – Henbon Mixed
Surrounded by lush wetland greeneries and Dong’an Lake, the project is strategized to be placed at a privileged location, amalgamating an iconic garden living lifestyle. In an attempt to maximize view outs, natural lights and also cross ventilation, only 2 units were included on each floor in the residential towers. Placed to avoid direct contact from the offices and hotels, the project aims to exhibit the sensitivity to the inherent beauty of natural materials, providing a refuge of tranquility and calmness qualified through space, light and structural order.
Credits
Entry Name: Villa Lambda
Entrant Company: Mercurio Design Lab S.r.l.
Entry Name: Sanya China – Life Continuing Care Retirement Community
Entrant Company: BAI Design International + Beijing Institute of Architectural Design JV
Entry Name: Wenzhou Xialao Future Community Urban Gallery
Entrant Company: Hangzhou 9M Architectural Design Co., Ltd.
Entry Name: ONE DONGAN – Henbon Mixed
Entrant Company: HENBON
View some of the cutting edge interior designs of commercial structures here.

